3 Patricia PlaceEast Brunswick, NJ 08850




Mortgage Calculator
Monthly Payment (Est.)
$3,417Nestled in the highly desirable Farrington Lake community, this beautiful custom home offers an inviting blend of elegance, comfort, and convenience. Gleaming hardwood floors, recessed lighting, and abundant windows fill the home with warmth and natural light. The gourmet kitchen is a chef's dream, featuring sleek stainless steel appliances and ample workspace. Entertain effortlessly in the expansive living room, host unforgettable dinners in the formal dining room, or unwind in the cozy family room, complete with a charming wood-burning fireplace. A convenient powder room on the first floor adds to the home's functionality. Upstairs, the serene primary suite boasts a dressing room and a private bath. Two additional generously sized bedrooms and a well-appointed main bath complete this level. The full basement offers endless possibilities, with space for a recreation room, laundry area, utility room, and abundant storage. Step outside to the backyard, where a spacious patio provides the perfect setting for outdoor gatherings, relaxation, and play. Ideally situated for convenience, this home offers easy access to NYC buses and major roadways, including Rt 18, Rt 1, and the NJ Turnpike. Enjoy the vibrant offerings of Downtown New Brunswick, Rutgers University, top-rated hospitals, shopping, dining, and recreation. Plus, benefit from Warnsdorfer Elementary School and East Brunswick's renowned Blue Ribbon Schools. A rare opportunity-schedule your private tour today! Showings start April 12, 2025.
| 24 hours ago | Listing updated with changes from the MLS® | |
| yesterday | Listing first seen on site |

The data relating to real estate for sale on this web-site comes in part from the Internet Listing Display database of the CENTRAL JERSEY MULTIPLE LISTING SYSTEM, INC. Real estate listings held by brokerage firms other than this site-owner are marked with the ILD logo. The CENTRAL JERSEY MULTIPLE LISTING SYSTEM, INC does not warrant the accuracy, quality, reliability, suitability, completeness, usefulness or effectiveness of any information provided. The information being provided is for consumers' personal, non-commercial use and may not be used for any purpose other than to identify properties the consumer may be interested in purchasing or renting. Copyright 2025, CENTRAL JERSEY MULTIPLE LISTING SYSTEM, INC. All rights reserved
Last checked: 2025-04-03 08:48 PM UTC
Featured Properties
1 Mallard Rd Hillsborough, NJ 08844
- Beds: 4
- Baths: 2
Single Family Homes
1 Daniel Ct Lebanon Boro, NJ 08833
- $440,000
- Beds: 2
- Baths: 2
Townhouse / Condo
1 Daniel Ct Lebanon Boro, NJ 08833
- $440,000
- Beds: 2
- Baths: 2
21 Kingsberry Dr Somerset, NJ 08873
- $485,000
- Beds: 2
- Baths: 3
- Approx 1648 Sq Ft.
117 Bluebird Drive Hillsborough NJ 08844
- $420,000
- Beds: 2
- Baths: 3
- 1343
Multi-Family
No listing found.
Recent Sales
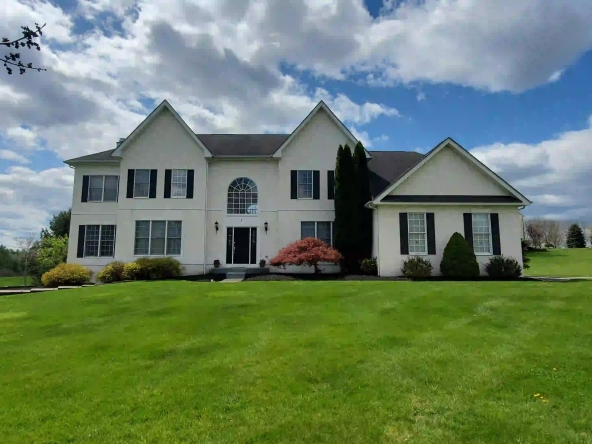














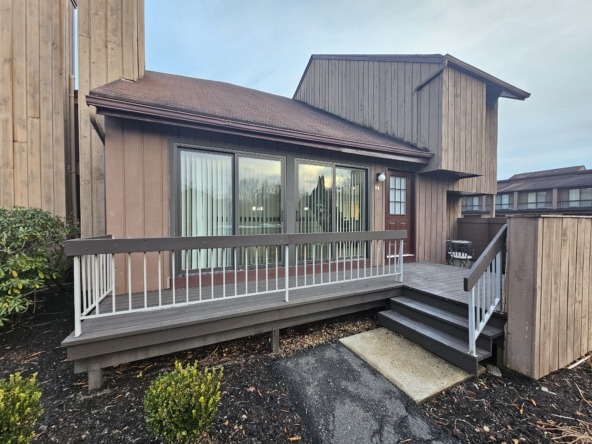












































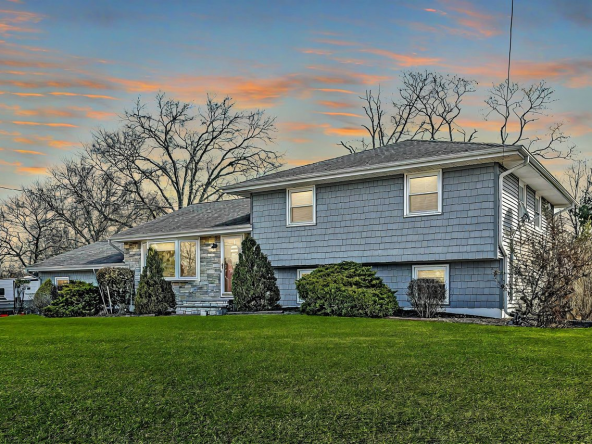
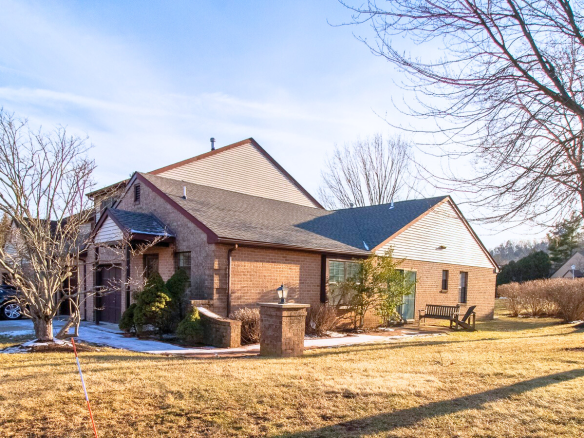
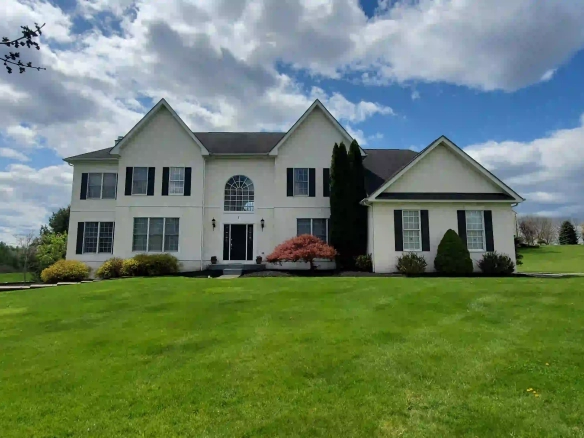
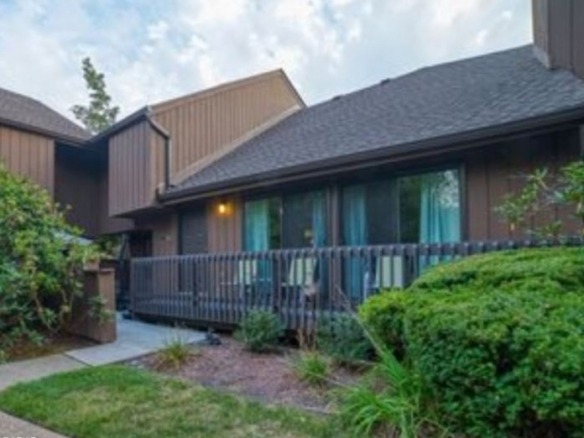
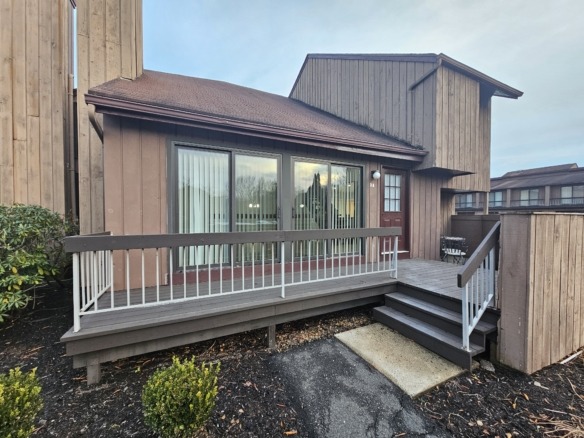
Did you know? You can invite friends and family to your search. They can join your search, rate and discuss listings with you.