518 Cardinal LaneGreen Brook, NJ 08812




Mortgage Calculator
Monthly Payment (Est.)
$6,387Take a look at this beautiful new colonial home, approx total of 4500 SF of luxurious living space on the second and third levels. It's conveniently located in a highly sought-after community near major roadways, NYC, and Newark Liberty. The first level features a well-appointed kitchen with 42-inch cabinets, under-cabinet lighting, center island, pantry, double wall oven, and a 36-inch gas cooktop with a matching range hood. It flows seamlessly into the Family Room, which includes a gas fireplace and access to the rear yard. A Formal Dining Room with double crown molding, a living room, a powder room, & a guest bedroom with a full shower, linen closet, and large WIC complete this level. Heading upstairs to the second level, you'll find the impressive primary bedroom with tray ceilings, a large WiC, shower, and stand-alone soaking tub. Additionally, there's a laundry room with ample cabinet space and 3 additional bedrooms with spacious closets. The finished 1st level (basement) provides a versatile space for a guest room/office with a closet, a full bath, and great entertainment opportunities. Home features include 9-foot ceilings, hardwood floors on the first and second levels, ceiling fans in nearly all rooms, recessed lighting, 200-amp service, 2-zone HVAC, 2-car garage pre-wired for EV cars. Views from every room & over 1 acre of property, this home truly stands out & is ready for viewing. Tax assessment will be completed upon the property's finish.
| yesterday | Listing updated with changes from the MLS® | |
| yesterday | Listing first seen on site |

The data relating to real estate for sale on this web-site comes in part from the Internet Listing Display database of the CENTRAL JERSEY MULTIPLE LISTING SYSTEM, INC. Real estate listings held by brokerage firms other than this site-owner are marked with the ILD logo. The CENTRAL JERSEY MULTIPLE LISTING SYSTEM, INC does not warrant the accuracy, quality, reliability, suitability, completeness, usefulness or effectiveness of any information provided. The information being provided is for consumers' personal, non-commercial use and may not be used for any purpose other than to identify properties the consumer may be interested in purchasing or renting. Copyright 2025, CENTRAL JERSEY MULTIPLE LISTING SYSTEM, INC. All rights reserved
Last checked: 2025-04-03 02:46 AM UTC
Featured Properties
1 Mallard Rd Hillsborough, NJ 08844
- Beds: 4
- Baths: 2
Single Family Homes
1 Daniel Ct Lebanon Boro, NJ 08833
- $440,000
- Beds: 2
- Baths: 2
Townhouse / Condo
117 Bluebird Drive Hillsborough NJ 08844
- $420,000
- Beds: 2
- Baths: 3
- 1343
21 Kingsberry Dr Somerset, NJ 08873
- $485,000
- Beds: 2
- Baths: 3
- Approx 1648 Sq Ft.
1 Daniel Ct Lebanon Boro, NJ 08833
- $440,000
- Beds: 2
- Baths: 2
Multi-Family
No listing found.
Recent Sales
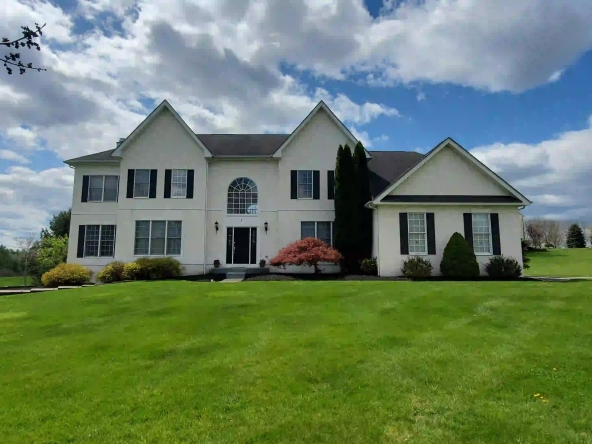














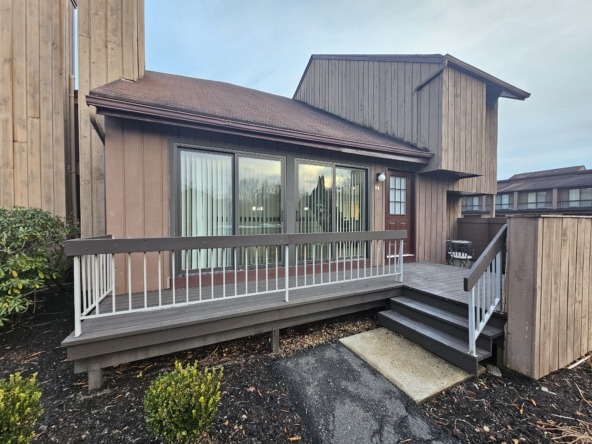












































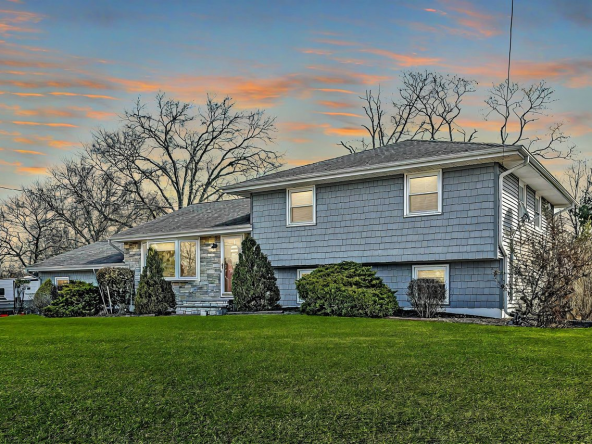
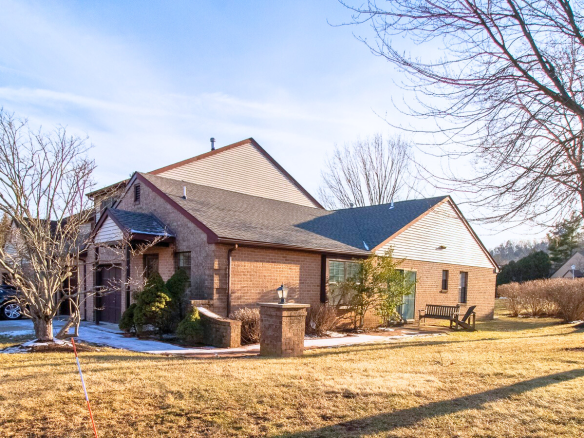
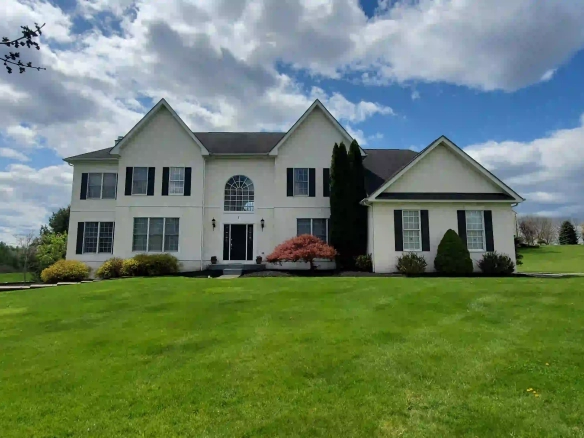
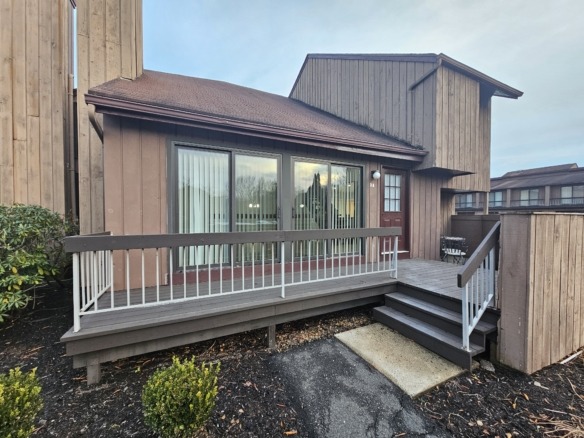
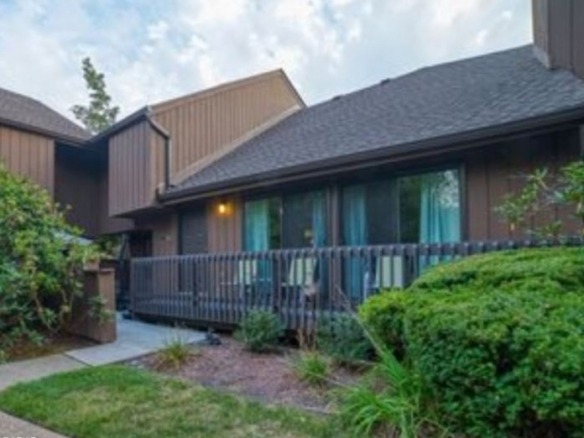
Did you know? You can invite friends and family to your search. They can join your search, rate and discuss listings with you.