Smarter Home Selling with
Julita & Rich
Selling Smarter. Closing Stronger.
Get Your Free Market Analysis!
5 Holdman PlaceMillstone, NJ 08535




Mortgage Calculator
Monthly Payment (Est.)
$6,980Welcome to this one-of-a-kind modern/contemporary masterpiece featuring 6 Beds, 5.5 Baths in a home that seamlessly blends luxurious design with everyday functionality, offering every feature you've been dreaming of. Situated on 1.8 private acres, this expansive estate boasts 5,618 sq ft of finished living space plus an additional 2,000 (approx) sq ft walkout basement, semi-finished and ready for customization as guest suites, a game room, or a world-class entertainment zone. Step inside through the grand foyer into a bright, open layout filled with tall glass windows that flood the home with natural light. With 6 spacious bedrooms, w/ 5 bedrooms offering its own private ensuite bath and most with walkin or multiple closets, there's plenty of room for everyone to enjoy their own retreat. The gourmet kitchen is a chef's dream--fully equipped with high-end stainless steel appliances, including a Sub-Zero (like) style refrigerator, commercial-grade vented cooktop range, wall oven, microwave, and even an instant hot water line at the sink. An adjacent family room, formal living room, and elegant dining area with a mini bar and half bath make this home perfect for hosting and entertaining. Step outside to an expansive deck that overlooks the beautifully landscaped yard, creating a serene outdoor escape. Other standout features include heated flooring in various locations of the main floor, a dedicated office, a soundproof theater room with theater seating, large screen, and equipment included, and a loft area on the second level that overlooks the main living areas perfect as a play space, media lounge, or guest retreat. The exterior of the home offers ample parking, including a circular driveway and a 3-car garage with extra space for guests. Environmentally conscious buyers will love the solar panel system, four-zone HVAC, well water, and septic system. Radiant flooring in various areas. Located in a private, peaceful community, this home offers the perfect mix of seclusion and convenience. Just minutes from Freehold Raceway Mall, and close to several scenic parks like Perrineville Lake Park, Wagner Farm Park, and Rocky Brook Park, you'll enjoy a wealth of nearby recreational options. This home must be seen in person to truly appreciate all it has to offer--you simply won't find this combination of space, style, and features in any new construction at this price point. Don't miss this rare opportunity to own a home that checks every box.
| 2 weeks ago | Listing updated with changes from the MLS® | |
| 2 weeks ago | Status changed to Active | |
| 3 weeks ago | Listing first seen on site |

The data relating to real estate for sale on this web-site comes in part from the Internet Listing Display database of the CENTRAL JERSEY MULTIPLE LISTING SYSTEM, INC. Real estate listings held by brokerage firms other than this site-owner are marked with the ILD logo. The CENTRAL JERSEY MULTIPLE LISTING SYSTEM, INC does not warrant the accuracy, quality, reliability, suitability, completeness, usefulness or effectiveness of any information provided. The information being provided is for consumers' personal, non-commercial use and may not be used for any purpose other than to identify properties the consumer may be interested in purchasing or renting. Copyright 2025, CENTRAL JERSEY MULTIPLE LISTING SYSTEM, INC. All rights reserved
Last checked: 2025-05-09 05:51 PM UTC
Featured Properties
Single Family Homes
1 Daniel Ct Lebanon Boro, NJ 08833
- $440,000
- Beds: 2
- Baths: 2
Townhouse / Condo
21 Kingsberry Dr Somerset, NJ 08873
- $485,000
- Beds: 2
- Baths: 3
- Approx 1648 Sq Ft.
1 Daniel Ct Lebanon Boro, NJ 08833
- $440,000
- Beds: 2
- Baths: 2
117 Bluebird Drive Hillsborough NJ 08844
- $420,000
- Beds: 2
- Baths: 3
- 1343
Multi-Family
No listing found.
Recent Sales
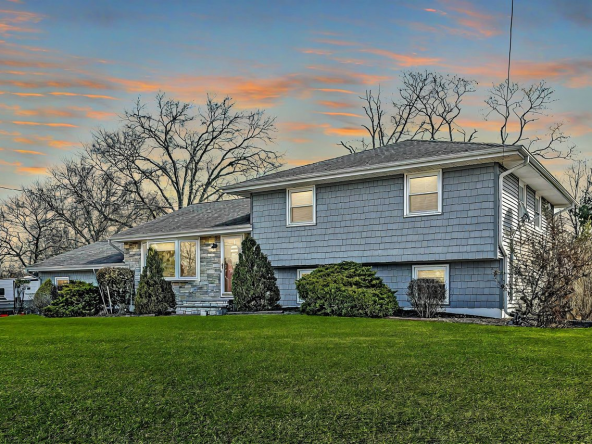
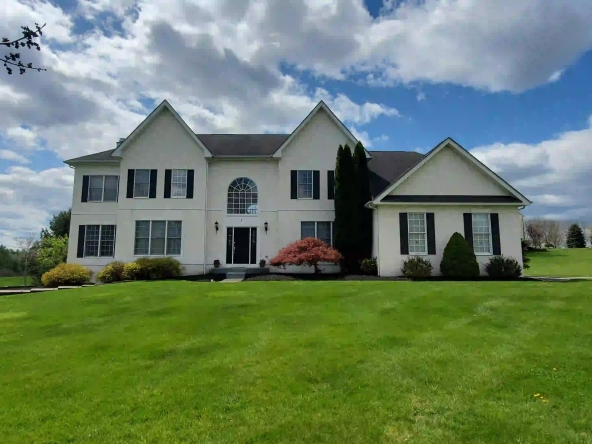

















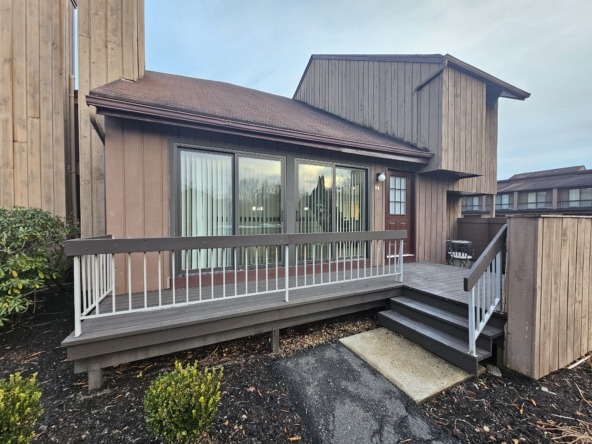










































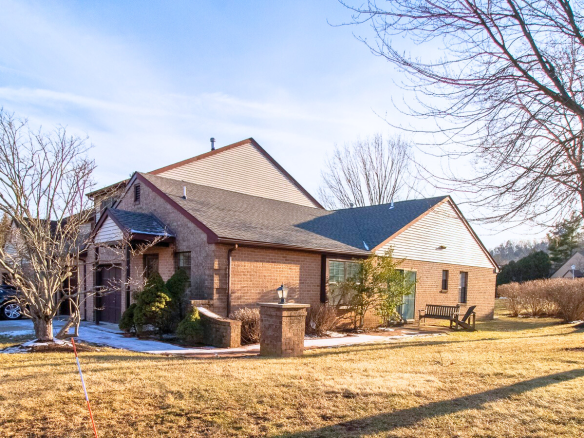
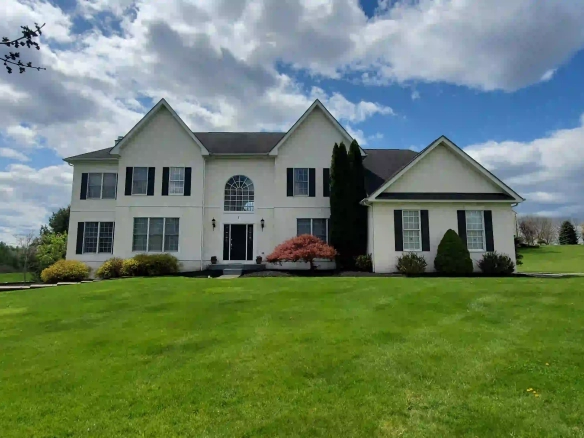
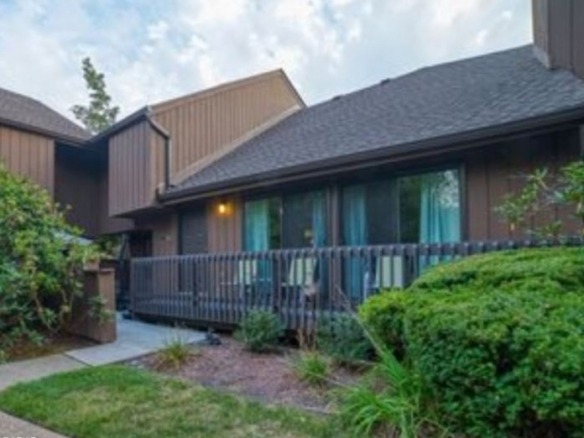
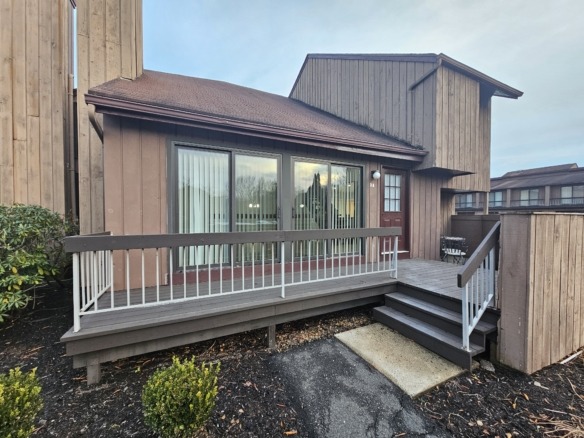
Did you know? You can invite friends and family to your search. They can join your search, rate and discuss listings with you.