Smarter Home Selling with
Julita & Rich
Selling Smarter. Closing Stronger.
Get Your Free Market Analysis!
42 Madison DrivePlainsboro, NJ 08536




Mortgage Calculator
Monthly Payment (Est.)
$5,333Sophistication and ambiance intertwine masterfully, creating an unparalleled living experience of visual excellence and serene comfort. This beautiful home offers five bedrooms and two and a half bathrooms from the desirable neighborhood Gentry. Every detail has been thoughtfully curated to create a visually stunning and inviting atmosphere With a total of $175,000 in premium upgrades. Step inside and be greeted by the gleaming hardwood floors that flow 1 seamlessly throughout the main level. The bright and sunny atmosphere immediately welcomes you into a double foyer, leading to an elegant living room graced by a beautifully decorated fireplace - the perfect focal point for cozy evenings. The heart of the home is the stylish kitchen, boasting stainless steel appliances and sleek Granite countertops, offering both beauty and functionality for the culinary enthusiast. Adjacent to the main living area, discover a versatile office room that can easily transform into a comfortable guest bedroom to suit your needs. Escape to the charming green room, a delightful sanctuary bathed in natural light - an ideal spot to unwind and relax after a long day. Ascend to the second floor, where you'll find four spacious bedrooms. The master bedroom is a true retreat, featuring an abundance of closet space and storage to accommodate your entire wardrobe, along with a private en-suite bathroom. The updated second full bathroom serves the remaining bedrooms. A unique overlook from the second floor adds an architectural touch and a sense of connection to the lower level. The fully finished basement expands your living space, creating a perfect venue for large gatherings and entertainment. With ample storage options, it's also an ideal place to set up your dream home theater for immersive movie nights. Home has new Siding, soffit, fascia and gutters. Roof AS_IS Beyond the beauty of the home itself, the Gentry neighborhood offers exceptional amenities. Enjoy access to a refreshing swimming pool, two well-maintained tennis courts, and a fun-filled play area, fostering a vibrant community spirit. Convenience is key, with the home being just minutes away from local parks and a variety of shopping centers. Families will appreciate the proximity to top-rated blue ribbon schools. Commuting is a breeze with the Princeton Junction train station just minutes away, offering easy access to New York City. This Regent model in Gentry is more than just a house; it's a lifestyle. Don't miss the opportunity to make this exceptional property your own.
| 2 weeks ago | Listing updated with changes from the MLS® | |
| 2 weeks ago | Status changed to Active Under Contract | |
| 3 weeks ago | Listing first seen on site |

The data relating to real estate for sale on this web-site comes in part from the Internet Listing Display database of the CENTRAL JERSEY MULTIPLE LISTING SYSTEM, INC. Real estate listings held by brokerage firms other than this site-owner are marked with the ILD logo. The CENTRAL JERSEY MULTIPLE LISTING SYSTEM, INC does not warrant the accuracy, quality, reliability, suitability, completeness, usefulness or effectiveness of any information provided. The information being provided is for consumers' personal, non-commercial use and may not be used for any purpose other than to identify properties the consumer may be interested in purchasing or renting. Copyright 2025, CENTRAL JERSEY MULTIPLE LISTING SYSTEM, INC. All rights reserved
Last checked: 2025-06-01 05:29 PM UTC
Featured Properties
Single Family Homes
1 Daniel Ct Lebanon Boro, NJ 08833
- $440,000
- Beds: 2
- Baths: 2
Townhouse / Condo
1 Daniel Ct Lebanon Boro, NJ 08833
- $440,000
- Beds: 2
- Baths: 2
21 Kingsberry Dr Somerset, NJ 08873
- $485,000
- Beds: 2
- Baths: 3
- Approx 1648 Sq Ft.
117 Bluebird Drive Hillsborough NJ 08844
- $420,000
- Beds: 2
- Baths: 3
- 1343
Multi-Family
No listing found.
Recent Sales
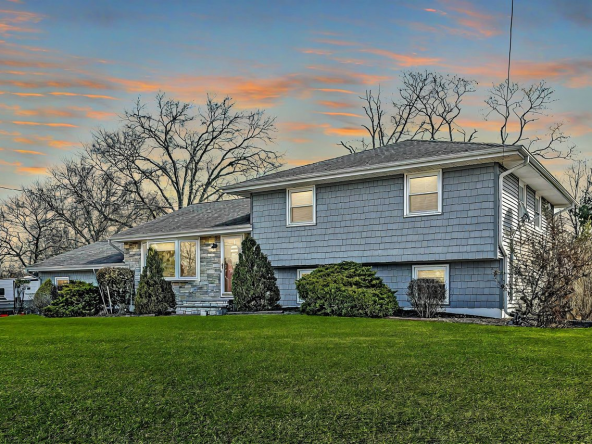
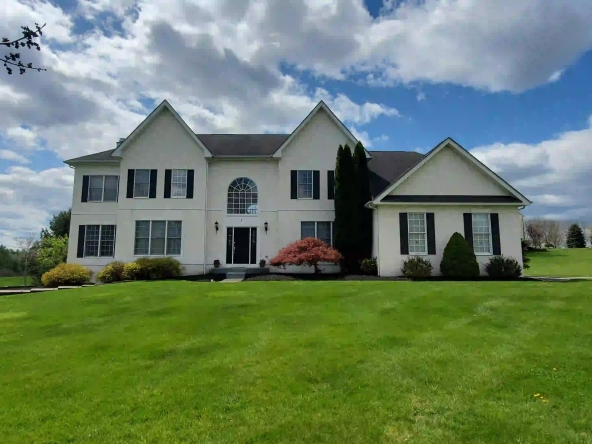

















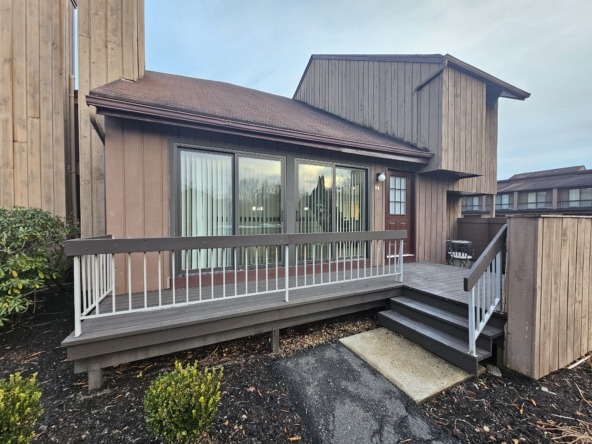










































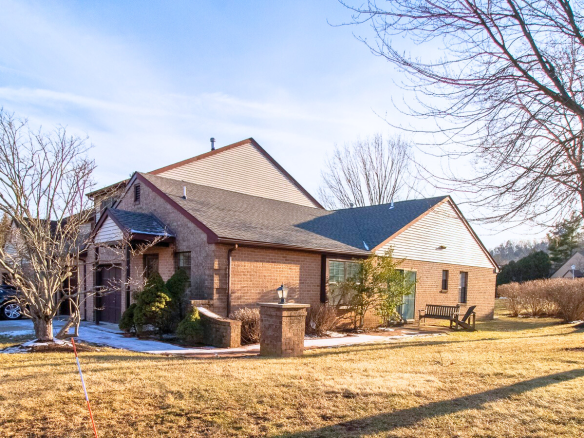
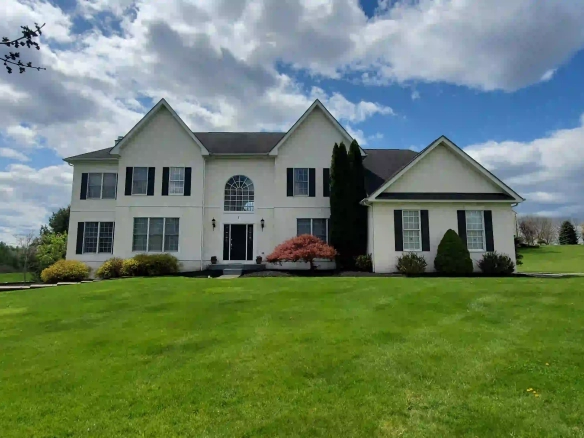
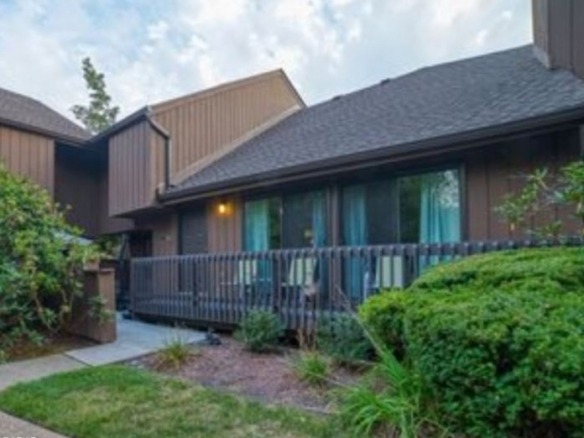
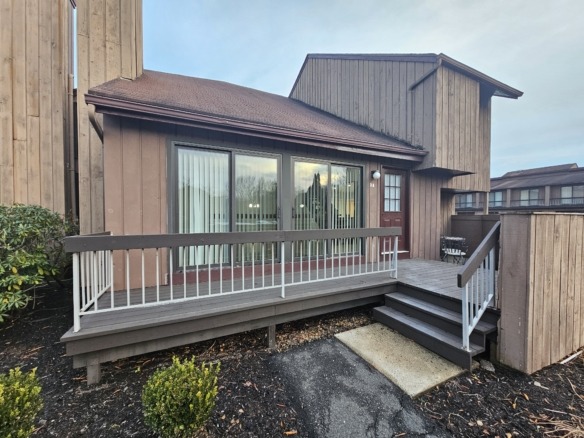
Did you know? You can invite friends and family to your search. They can join your search, rate and discuss listings with you.