Smarter Home Selling with
Julita & Rich
Selling Smarter. Closing Stronger.
Get Your Free Market Analysis!
127 Church LaneEast Brunswick, NJ 08816




Mortgage Calculator
Monthly Payment (Est.)
$3,649Look no further! Sprawling 3 Bedroom, 3 Full Bath, 2 Half Bath Brick Ranch with Master Suite, Finished Basement, and 2 Garages in highly sought after East Brunswick could be the one for you! Situated on 3+ plush, private acres with plenty of space to settle and grow, beautifully maintained, ready and waiting for you! Classic picket fence, double wide Cambridge paver drive, and charming covered front porch welcomes you into a spacious and sophisticated interior with generous room sizes, real hardwood floors that shine, recessed lighting, and plenty of natural light all through. Large formal living room, elegant dining room, and family room with cozy fireplace makes for comfortable living and entertaining. Sizable Eat-in-Kitchen features upgraded counters, ample cabinet storage, center island, sun soaked dinette space and sliders to the outdoor space for easy al fresco dining. All 3 bedrooms are generous in size, inc the Master Suite with it's own full ensuite bath. Convenient laundry room and addtl full bath rounds out the main level of this gem. Finished basement boasts a large, versatile rec room, storage room wth commercial grade shelves, and two bonus rooms, each with walk-in closets and one with it's own ensuite full bath - great for an extra bedroom, flex room, home gym, etc! Huge backyard holds a 15ft x 30ft above-ground pool with deck, fenced-in for your privacy, along with a rear covered porch and plenty of extra space to build and play. 1 car attached garage, oversized detached Annex building with garage, bonus home office space and 1/2 bath, along with a huge 40x60 pole barn is an added bonus, great for contractors, hobbyists, car enthusiasts, etc. Central air and multizone radiant floor heat, wired internet throughout, owned solar panel savings, ample closet storage with recessed lighting, the list goes on! Don't miss out! *Showings begin Saturday May 10th*
| a week ago | Listing updated with changes from the MLS® | |
| a week ago | Status changed to Active Under Contract | |
| 3 weeks ago | Listing first seen on site |

The data relating to real estate for sale on this web-site comes in part from the Internet Listing Display database of the CENTRAL JERSEY MULTIPLE LISTING SYSTEM, INC. Real estate listings held by brokerage firms other than this site-owner are marked with the ILD logo. The CENTRAL JERSEY MULTIPLE LISTING SYSTEM, INC does not warrant the accuracy, quality, reliability, suitability, completeness, usefulness or effectiveness of any information provided. The information being provided is for consumers' personal, non-commercial use and may not be used for any purpose other than to identify properties the consumer may be interested in purchasing or renting. Copyright 2025, CENTRAL JERSEY MULTIPLE LISTING SYSTEM, INC. All rights reserved
Last checked: 2025-06-01 12:53 AM UTC
Featured Properties
Single Family Homes
1 Daniel Ct Lebanon Boro, NJ 08833
- $440,000
- Beds: 2
- Baths: 2
Townhouse / Condo
21 Kingsberry Dr Somerset, NJ 08873
- $485,000
- Beds: 2
- Baths: 3
- Approx 1648 Sq Ft.
1 Daniel Ct Lebanon Boro, NJ 08833
- $440,000
- Beds: 2
- Baths: 2
117 Bluebird Drive Hillsborough NJ 08844
- $420,000
- Beds: 2
- Baths: 3
- 1343
Multi-Family
No listing found.
Recent Sales
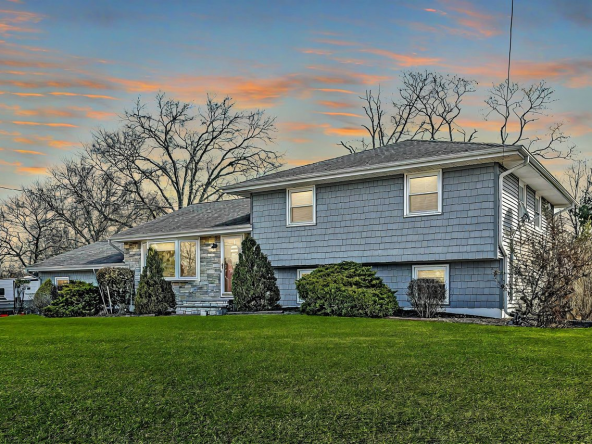
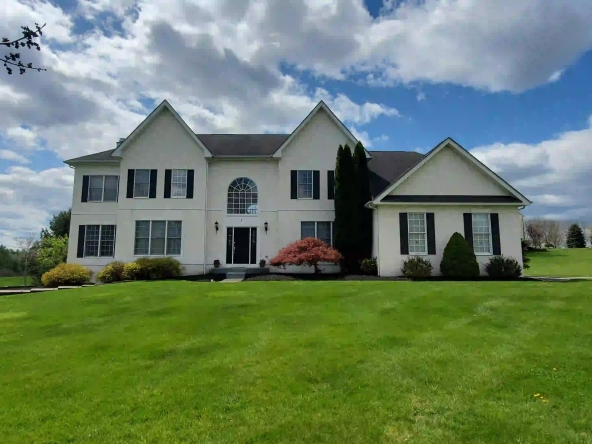

















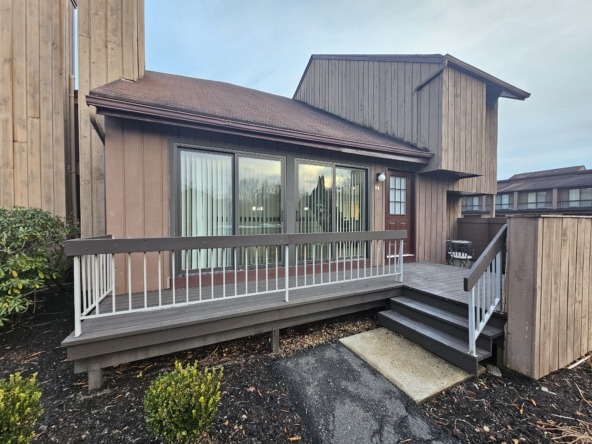








































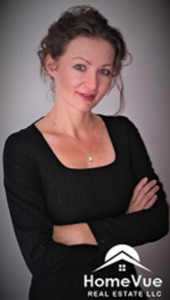

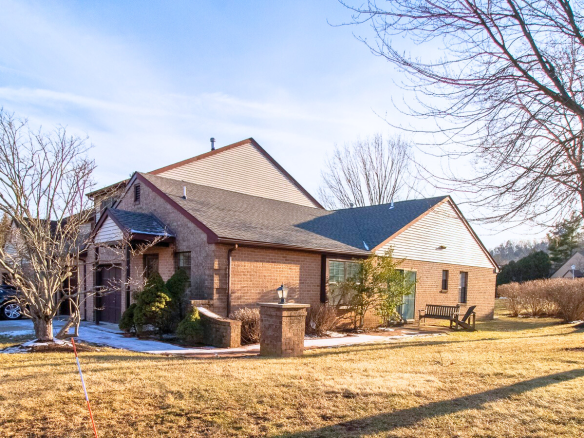
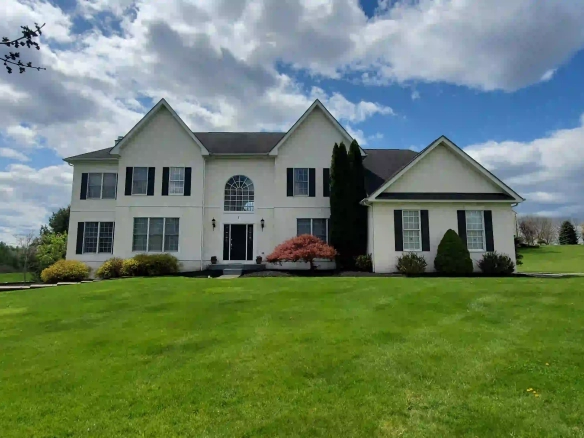
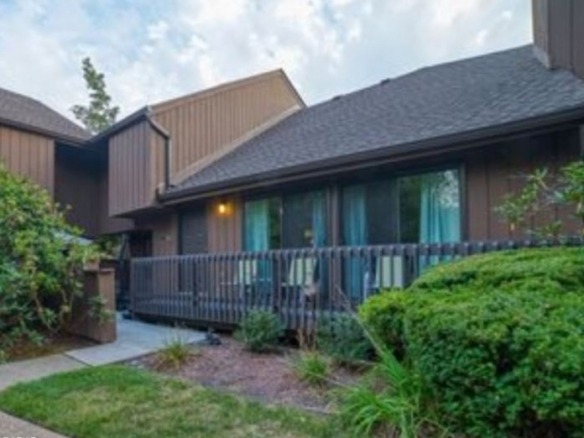
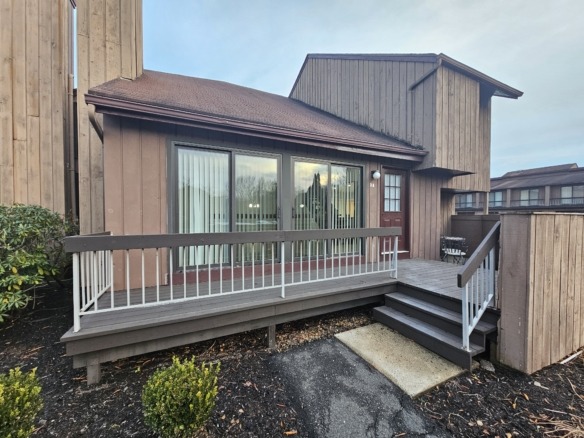
Did you know? You can invite friends and family to your search. They can join your search, rate and discuss listings with you.