603 Springfield Ave Unit 103Summit City, NJ 07901




Mortgage Calculator
Monthly Payment (Est.)
$5,698NEW CONSTRUCTION! Superbly designed CUSTOM townhouse with fabulous open floor plan boasting high ceilings, modern bathrooms and oak hardwood floors throughout. This 3 BEDROOM / 2.1 BATH unit offers gorgeous finishes and designer features throughout. The Chef's eat-in kitchen features wood soft-close cabinets, quartz counters, center island with a built-in microwave and seating for four, tile backsplash and a full stainless steel appliance package. The kitchen flows into the dining area and living room beyond, featuring a gas-burning fireplace. The spacious primary bedroom is located on the main level and features a spa-like ensuite full bath with dual vanities and a stall shower. Two additional guest bedrooms are tucked away on the top floor along with another full bathroom. This lovely unit also features HardiePlank and cultured stone exterior, two-zone heat & central air, Pella windows, reserved parking space in the garage plus additional parking in the driveway, Pella windows & much more! The large lower level is ideal for storage and has the potential to be finished. Entry foyer also serves as a convenient mud room. Includes a Builder 10-year warranty! Just minutes from Summit's thriving and robust downtown, top-rated public and private schools, parks, golf, The Mall at Short Hills, Overlook Hospital, major highways & NYC train station.
| 2 days ago | Listing updated with changes from the MLS® | |
| 3 days ago | Listing first seen on site |
The data relating to real estate for sale on this website comes in part from the IDX Program of Garden State Multiple Listing Service, L.L.C. Real estate listings held by other brokerage firms are marked as IDX Listing. Notice: The dissemination of listings on this website does not constitute the consent required by N.J.A.C. 11:5.6.1 (n) for the advertisement of listings exclusively for sale by another broker. Any such consent must be obtained in writing from the listing broker. This information is being provided for Consumers' personal, non-commercial use and may not be used for any purpose other than to identify prospective properties consumers may be interested in purchasing. Information deemed reliable but not guaranteed. Copyright © 2025 Garden State Multiple Listing Service, L.L.C. All rights reserved.
Featured Properties
1 Mallard Rd Hillsborough, NJ 08844
- Beds: 4
- Baths: 2
Single Family Homes
1 Daniel Ct Lebanon Boro, NJ 08833
- $440,000
- Beds: 2
- Baths: 2
Townhouse / Condo
1 Daniel Ct Lebanon Boro, NJ 08833
- $440,000
- Beds: 2
- Baths: 2
117 Bluebird Drive Hillsborough NJ 08844
- $420,000
- Beds: 2
- Baths: 3
- 1343
21 Kingsberry Dr Somerset, NJ 08873
- $485,000
- Beds: 2
- Baths: 3
- Approx 1648 Sq Ft.
Multi-Family
No listing found.
Recent Sales
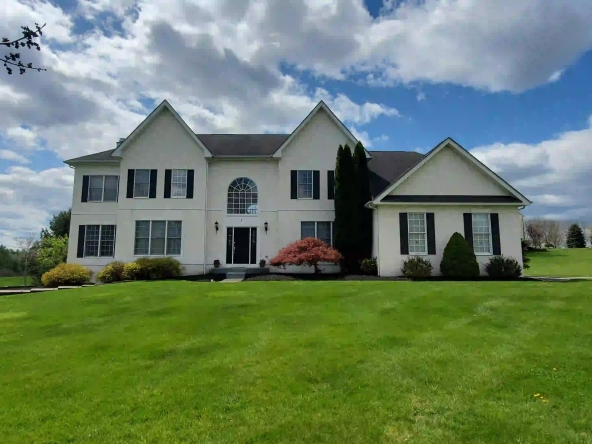














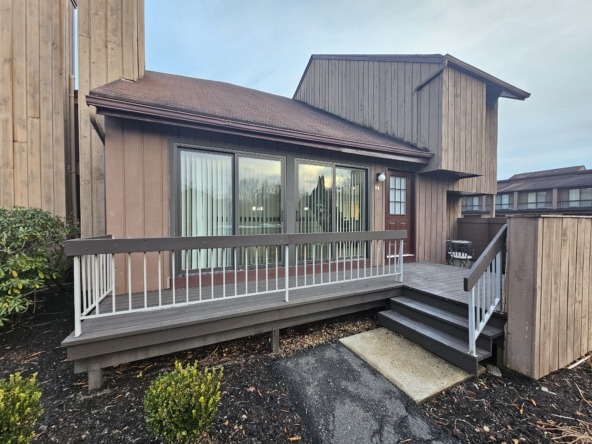












































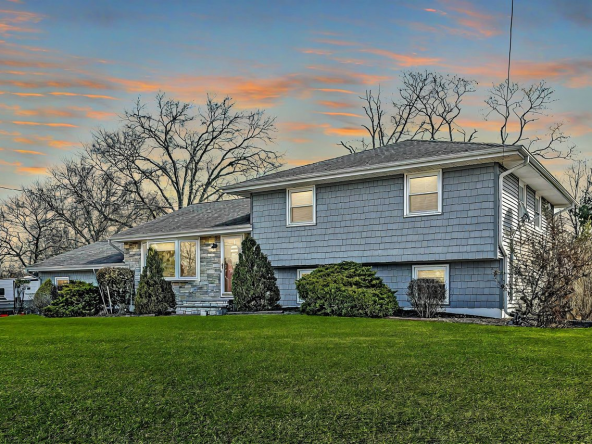
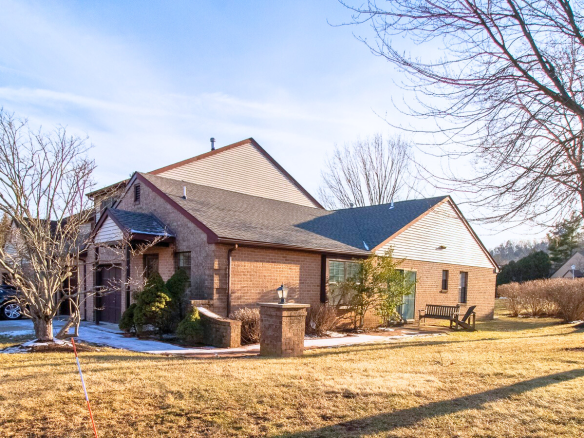
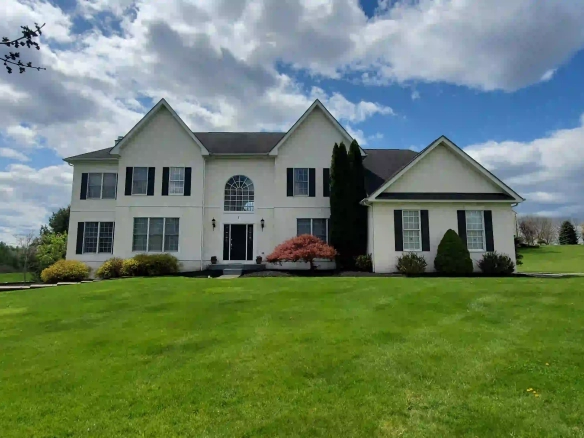
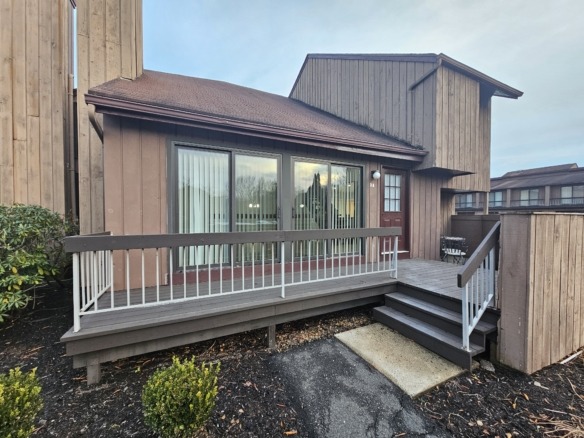
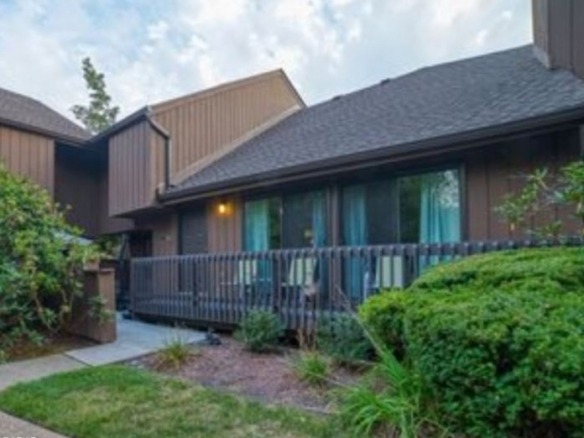
Did you know? You can invite friends and family to your search. They can join your search, rate and discuss listings with you.