2 Povershon RdNutley Twp., NJ 07110




Mortgage Calculator
Monthly Payment (Est.)
$2,733Nestled in a desirable Nutley location, this beautifully maintained home is truly move-in ready! Thoughtfully refreshed and freshly painted, this home boasts numerous upgrades that enhance its timeless charm. Step inside to gleaming hardwood floors and a spacious, functional layout. The first floor features a large eat-in kitchen with center island, granite countertops, a stylish tile backsplash, tile flooring, and stainless steel appliances?perfect for gathering and making memories. A first-floor bedroom, full bathroom, formal dining room, generous living room, and a separate laundry room complete this level. Upstairs, you?ll find two oversized bedrooms and an updated bathroom, offering both comfort and style. The freshly painted, large, finished basement is ideal for a home gym or a recreation space. Additional highlights include central air conditioning and a rear deck and patio, perfect for outdoor entertaining and relaxation. The mature landscaping, maintained by the in-ground sprinkler system, enhances the home?s curb appeal. While there are no known issues, the flue and chimney are being sold in "As-Is" condition.
| yesterday | Listing updated with changes from the MLS® | |
| yesterday | Listing first seen on site |
The data relating to real estate for sale on this website comes in part from the IDX Program of Garden State Multiple Listing Service, L.L.C. Real estate listings held by other brokerage firms are marked as IDX Listing. Notice: The dissemination of listings on this website does not constitute the consent required by N.J.A.C. 11:5.6.1 (n) for the advertisement of listings exclusively for sale by another broker. Any such consent must be obtained in writing from the listing broker. This information is being provided for Consumers' personal, non-commercial use and may not be used for any purpose other than to identify prospective properties consumers may be interested in purchasing. Information deemed reliable but not guaranteed. Copyright © 2025 Garden State Multiple Listing Service, L.L.C. All rights reserved.
Featured Properties
1 Mallard Rd Hillsborough, NJ 08844
- Beds: 4
- Baths: 2
Single Family Homes
1 Daniel Ct Lebanon Boro, NJ 08833
- $440,000
- Beds: 2
- Baths: 2
Townhouse / Condo
117 Bluebird Drive Hillsborough NJ 08844
- $420,000
- Beds: 2
- Baths: 3
- 1343
1 Daniel Ct Lebanon Boro, NJ 08833
- $440,000
- Beds: 2
- Baths: 2
21 Kingsberry Dr Somerset, NJ 08873
- $485,000
- Beds: 2
- Baths: 3
- Approx 1648 Sq Ft.
Multi-Family
No listing found.
Recent Sales
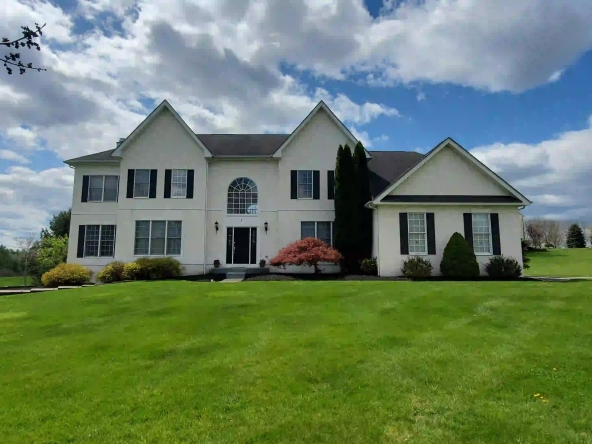














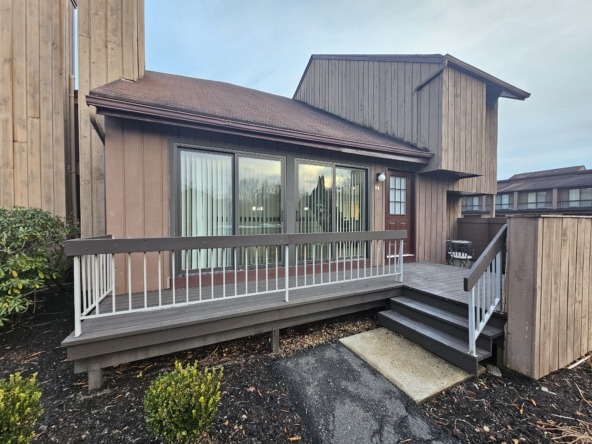












































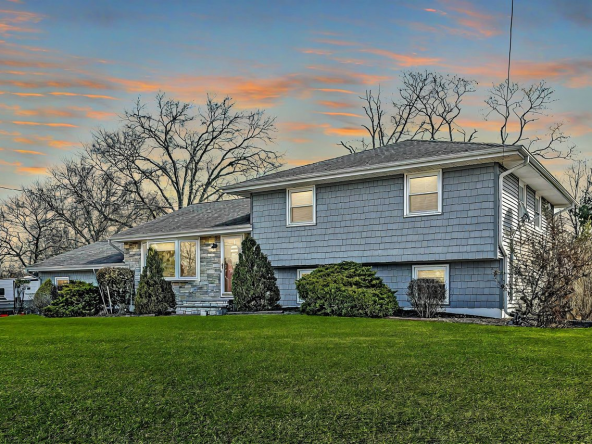
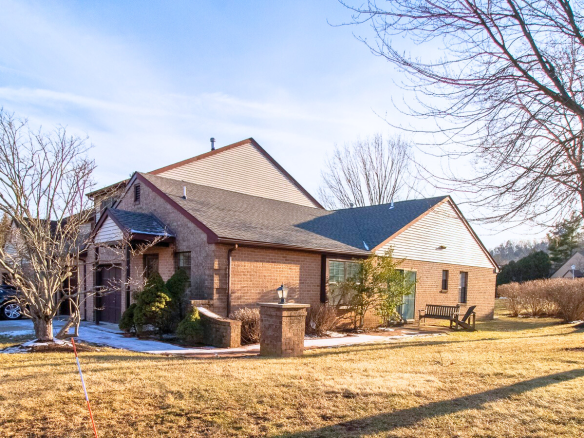
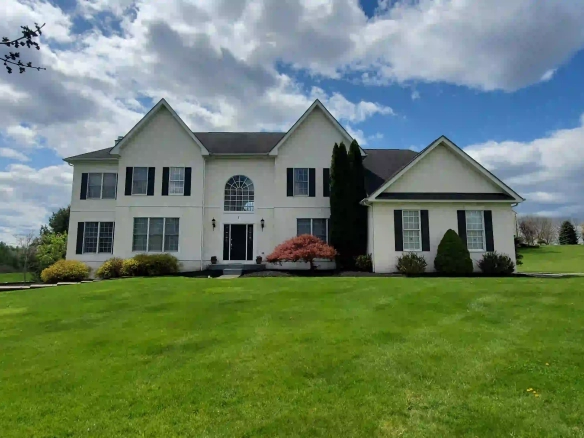
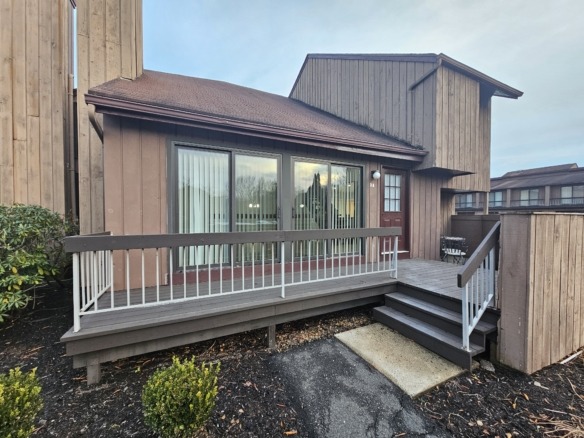
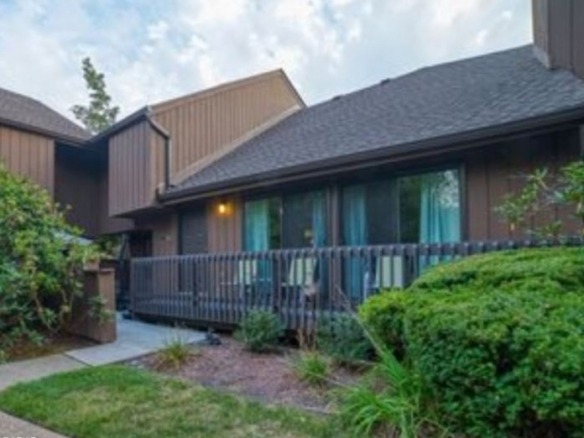
Did you know? You can invite friends and family to your search. They can join your search, rate and discuss listings with you.