110 Chatham CtEast Windsor Twp., NJ 08520




Mortgage Calculator
Monthly Payment (Est.)
$1,825Wonderful Open Floor Plan 3 Bedroom 2.5 bath townhome located in the desirable Westfield community - Ideal for every day enjoyment & entertaining. Step inside the spacious foyer to find an open Dining Room space with new luxury flooring and contemporary pendant lighting. The sunken Living Room with the Wood Burning Fireplace also offers luxury flooring, recessed lighting & brand new sliding glass door access to outdoor patio space. The updated kitchen features stainless steel appliances, oak cabinets, granite, tiled backsplash & counter height seating area. The cozy family Room adjoins the kitchen - But can also be used as a Eat-In Kitchen/Dining Space.(so many options). Formal Powder Room is totally remodeled with all modern upgrades. One car garage with custom built-ins is conveniently attached to the home with direct access. Second Floor features 3 bedrooms and two full baths. The spacious Primary Suite boasts a walk-in closet and updated full bath. The additional 2 Bedrooms share a hall bath completely updated with modern shower, flooring & fixtures. ALL NEW: Furnace & HVAC-2022, hot water heater, washing machine- 2024, sliding glass door, front storm door, brand new 6 panel doors & fixtures, Pergo flooring & roof- makes this a truly turn key property!! Private Back Patio-100 sq ft. with private views- great for BBQ & play area. This home is located in a vibrant neighborhood with top-rated schools, nearby shopping and dining, parks, and easy commuter access. A MUST SEE!!
| 21 hours ago | Listing updated with changes from the MLS® | |
| yesterday | Listing first seen on site |
The data relating to real estate for sale on this website comes in part from the IDX Program of Garden State Multiple Listing Service, L.L.C. Real estate listings held by other brokerage firms are marked as IDX Listing. Notice: The dissemination of listings on this website does not constitute the consent required by N.J.A.C. 11:5.6.1 (n) for the advertisement of listings exclusively for sale by another broker. Any such consent must be obtained in writing from the listing broker. This information is being provided for Consumers' personal, non-commercial use and may not be used for any purpose other than to identify prospective properties consumers may be interested in purchasing. Information deemed reliable but not guaranteed. Copyright © 2025 Garden State Multiple Listing Service, L.L.C. All rights reserved.
Featured Properties
1 Mallard Rd Hillsborough, NJ 08844
- Beds: 4
- Baths: 2
Single Family Homes
1 Daniel Ct Lebanon Boro, NJ 08833
- $440,000
- Beds: 2
- Baths: 2
Townhouse / Condo
117 Bluebird Drive Hillsborough NJ 08844
- $420,000
- Beds: 2
- Baths: 3
- 1343
1 Daniel Ct Lebanon Boro, NJ 08833
- $440,000
- Beds: 2
- Baths: 2
21 Kingsberry Dr Somerset, NJ 08873
- $485,000
- Beds: 2
- Baths: 3
- Approx 1648 Sq Ft.
Multi-Family
No listing found.
Recent Sales
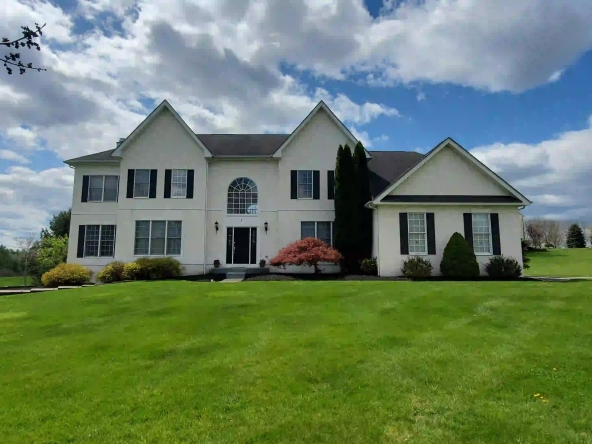














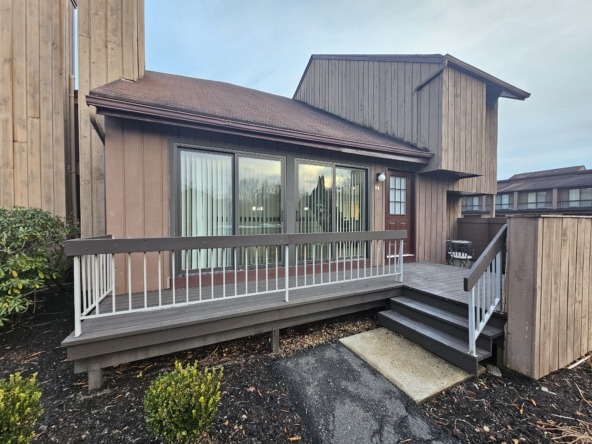












































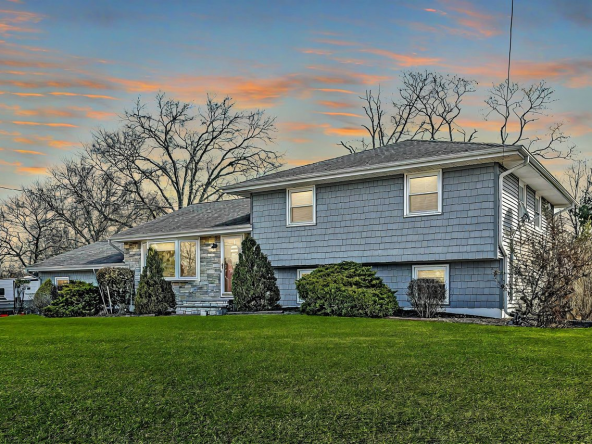
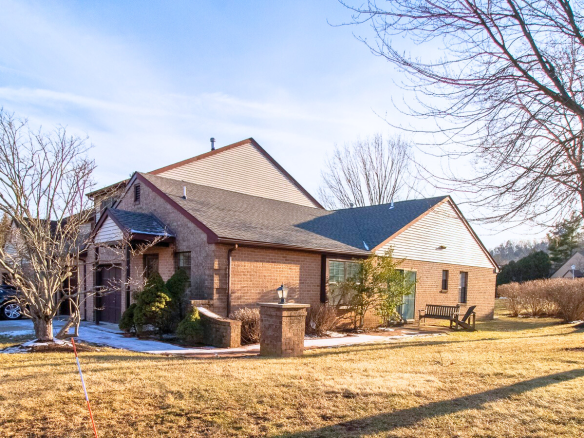
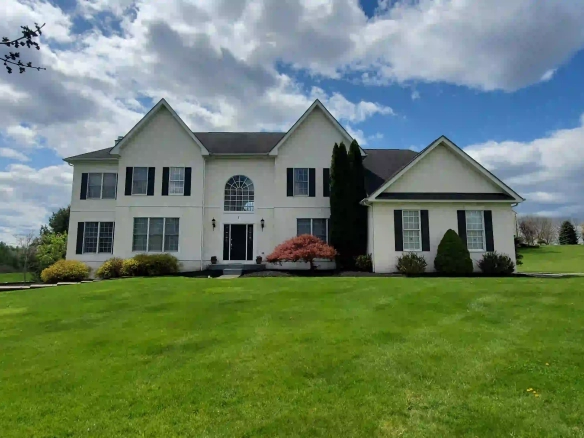
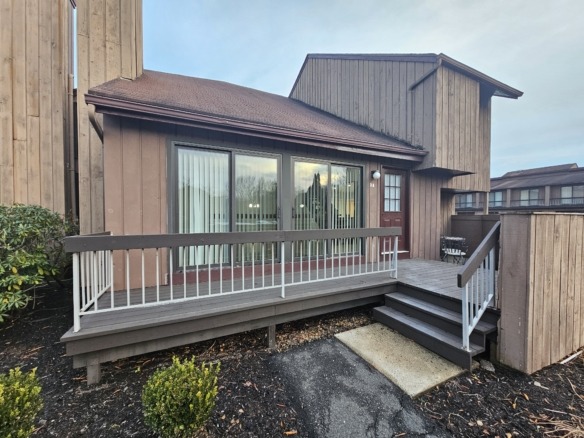
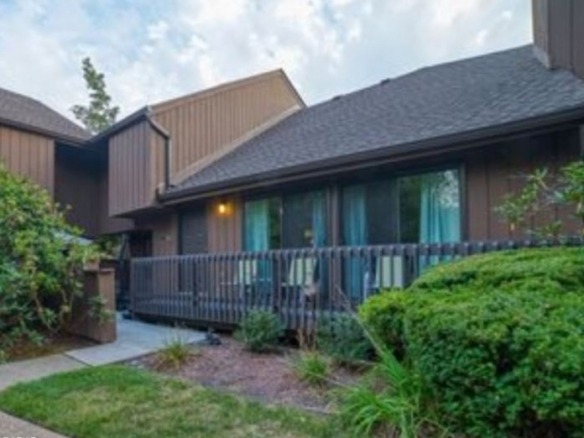
Did you know? You can invite friends and family to your search. They can join your search, rate and discuss listings with you.