584 Lake Shore DrWest Milford Twp., NJ 07421




Mortgage Calculator
Monthly Payment (Est.)
$2,692Location,Location, Location...Great sunset and sun rise view of mountain and the lake. Beautiful brand new 3 bedroom 3 bathroom house on existing foundation. Modern open floor plan. First floor offers living room, dining room, kitchen combo, ceramic tile bath room, sliding door to the deck. Kitchen has custom made cabinets , porcelain counter top and beautiful tile, Hard wood floors. Second floor has one primary bedroom with primary bath room. One bathroom in the hall way and one bedroom.All the room has big closets. Lots of storage space through out the house. There is a walk out basement with the separate entrance. Brand New Septic, Hvac 2 zones, windows and doors, floors and insulations, Brand new well water all the plumbing and electric box. sheet rocks and paint. Ready to move in,Selling as is without any known issues.
| yesterday | Listing updated with changes from the MLS® | |
| yesterday | Listing first seen on site |
The data relating to real estate for sale on this website comes in part from the IDX Program of Garden State Multiple Listing Service, L.L.C. Real estate listings held by other brokerage firms are marked as IDX Listing. Notice: The dissemination of listings on this website does not constitute the consent required by N.J.A.C. 11:5.6.1 (n) for the advertisement of listings exclusively for sale by another broker. Any such consent must be obtained in writing from the listing broker. This information is being provided for Consumers' personal, non-commercial use and may not be used for any purpose other than to identify prospective properties consumers may be interested in purchasing. Information deemed reliable but not guaranteed. Copyright © 2025 Garden State Multiple Listing Service, L.L.C. All rights reserved.
Featured Properties
1 Mallard Rd Hillsborough, NJ 08844
- Beds: 4
- Baths: 2
Single Family Homes
1 Daniel Ct Lebanon Boro, NJ 08833
- $440,000
- Beds: 2
- Baths: 2
Townhouse / Condo
117 Bluebird Drive Hillsborough NJ 08844
- $420,000
- Beds: 2
- Baths: 3
- 1343
1 Daniel Ct Lebanon Boro, NJ 08833
- $440,000
- Beds: 2
- Baths: 2
21 Kingsberry Dr Somerset, NJ 08873
- $485,000
- Beds: 2
- Baths: 3
- Approx 1648 Sq Ft.
Multi-Family
No listing found.
Recent Sales
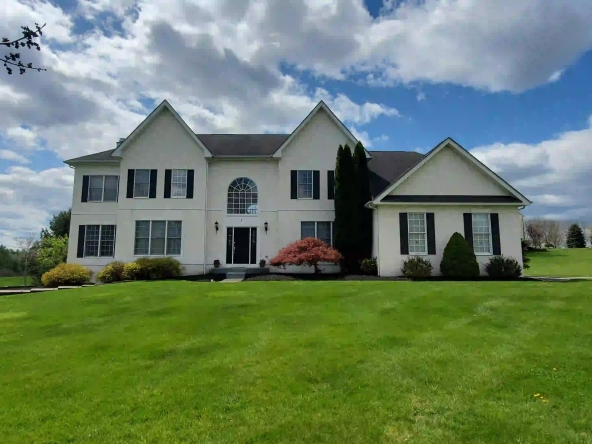














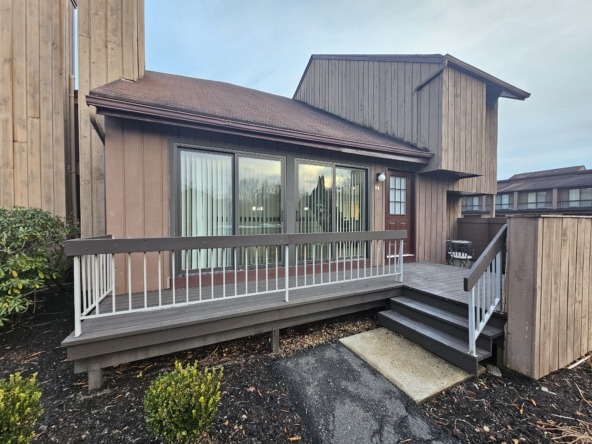












































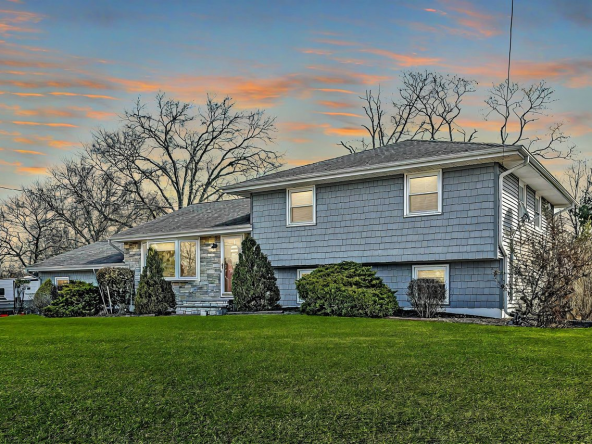
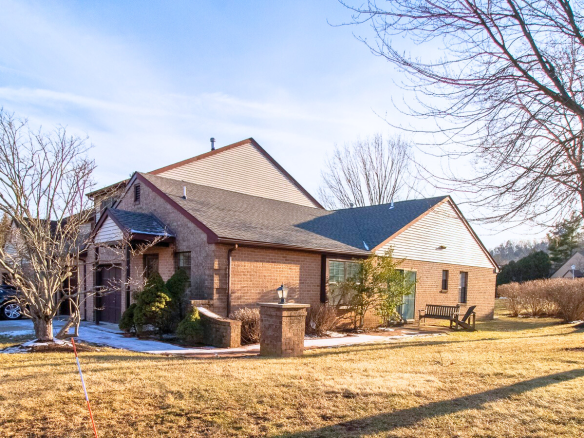
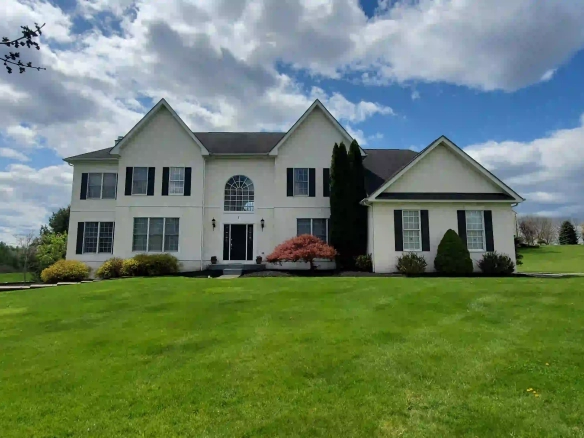
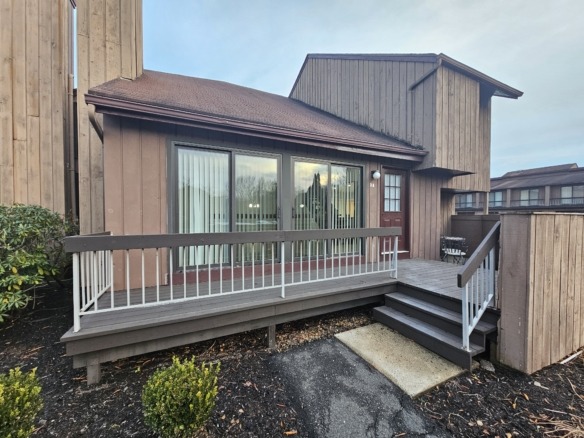
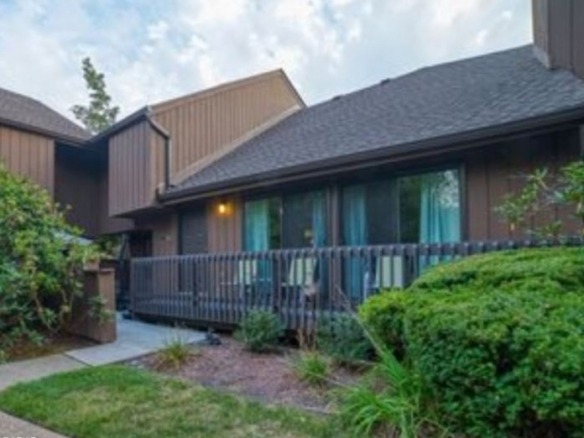
Did you know? You can invite friends and family to your search. They can join your search, rate and discuss listings with you.