7 Drake RdMendham Boro, NJ 07945




Mortgage Calculator
Monthly Payment (Est.)
$5,703Discover the perfect blend of charm, character, and tasteful decor in this custom Col. ideally located on the east side of Mendham Boro. Situated on .96-acre of lush privacy, this 4350 sqft home is close to Mendham Village and Morristown, offering special spaces for both daily living and entertaining.Sun-filled rms feature stunning updates, lovely millwork, and lg windows overlooking a gorgeous Sylvan pool and gardens. A custom stone face finish enhances the exterior, while a wet bar and gunite heated pool enrich outdoor living on the expanded patio. Inside, HW flrs flow throughout the beautiful flr plan, incl. a bright, updated EIK w/ SS appls, granite counters, and a breakfast bar overlooking the serene gardens and pool.The oversized, expanded lot offers ample room for gardening. Remarkable arch details in the LR, FR, and library add sophistication. Flexible BR spaces adapt to any lifestyle. A fabulous Pub Rm is a favorite gathering spot, while the gracious primary suite boasts an updated bath and amazing views. Guest accommodations and additional spaces complete this exceptional home.With its custom stone finish, elegant features, and prime location, this residence offers an unparalleled opportunity for luxurious living and entertaining.
| 6 hours ago | Listing updated with changes from the MLS® | |
| yesterday | Listing first seen on site |
The data relating to real estate for sale on this website comes in part from the IDX Program of Garden State Multiple Listing Service, L.L.C. Real estate listings held by other brokerage firms are marked as IDX Listing. Notice: The dissemination of listings on this website does not constitute the consent required by N.J.A.C. 11:5.6.1 (n) for the advertisement of listings exclusively for sale by another broker. Any such consent must be obtained in writing from the listing broker. This information is being provided for Consumers' personal, non-commercial use and may not be used for any purpose other than to identify prospective properties consumers may be interested in purchasing. Information deemed reliable but not guaranteed. Copyright © 2025 Garden State Multiple Listing Service, L.L.C. All rights reserved.
Featured Properties
1 Mallard Rd Hillsborough, NJ 08844
- Beds: 4
- Baths: 2
Single Family Homes
1 Daniel Ct Lebanon Boro, NJ 08833
- $440,000
- Beds: 2
- Baths: 2
Townhouse / Condo
117 Bluebird Drive Hillsborough NJ 08844
- $420,000
- Beds: 2
- Baths: 3
- 1343
21 Kingsberry Dr Somerset, NJ 08873
- $485,000
- Beds: 2
- Baths: 3
- Approx 1648 Sq Ft.
1 Daniel Ct Lebanon Boro, NJ 08833
- $440,000
- Beds: 2
- Baths: 2
Multi-Family
No listing found.
Recent Sales
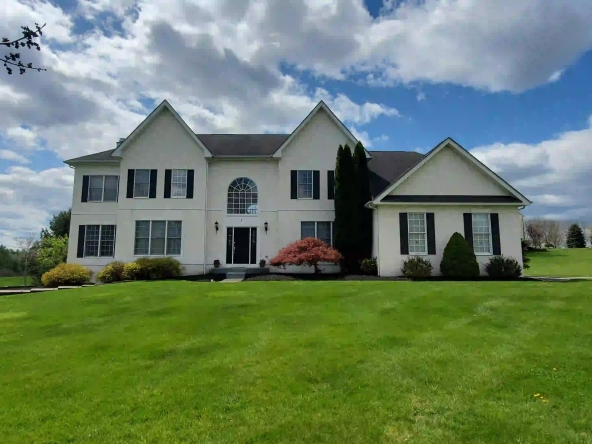














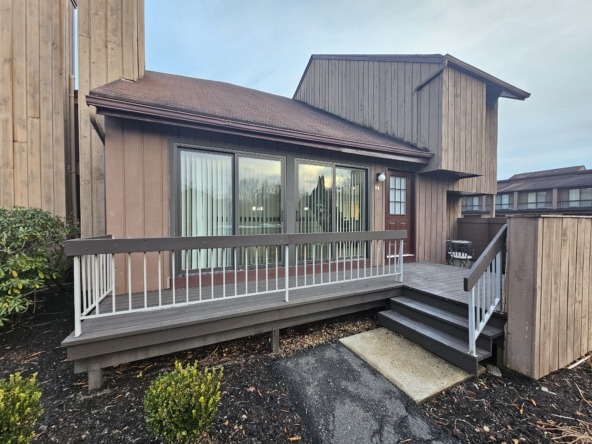












































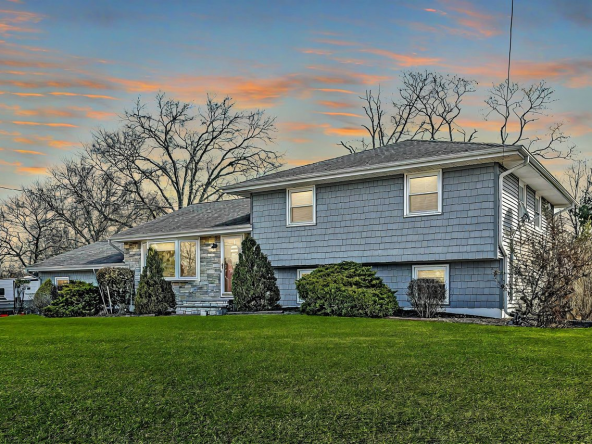
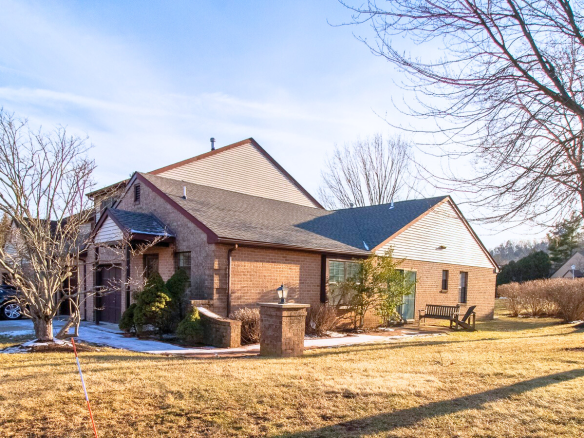
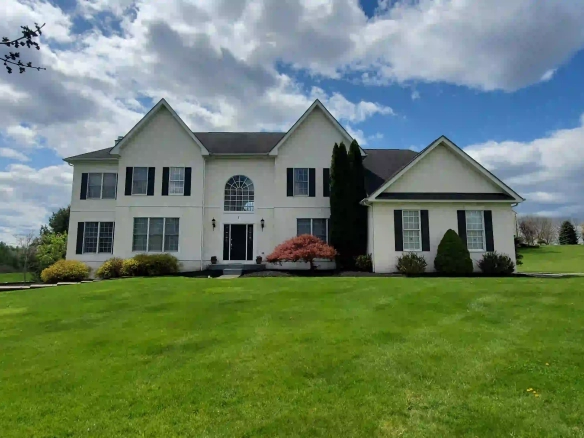
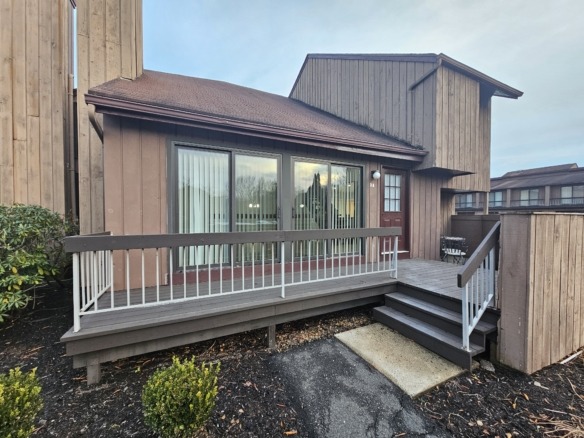
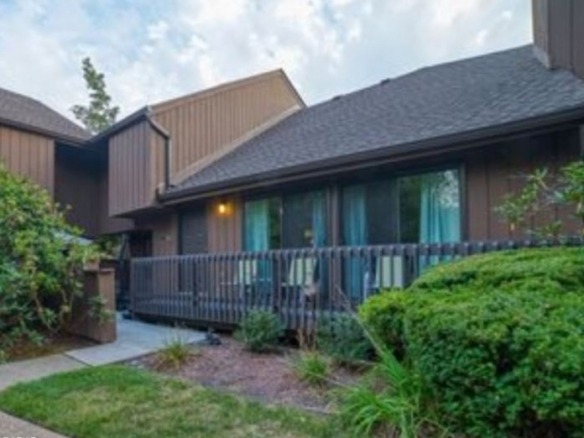
Did you know? You can invite friends and family to your search. They can join your search, rate and discuss listings with you.