40 Bannehr StOakland Boro, NJ 07436




Mortgage Calculator
Monthly Payment (Est.)
$2,828Welcome to this well-maintained 3-bedroom, 1.5-bath home nestled in desirable Oakland NJ. This home offers a warm and inviting layout with plenty of space for comfortable living, plus the opportunity to make it your own with modern updates! The well-appointed eat-in kitchen features stainless steel appliances and additional seating between the kitchen and dining area, creating the perfect flow for entertaining. The generous living space includes an impressive dining room with cove ceiling, which opens onto a beautiful composite deck overlooking the level backyard ideal for relaxing or hosting gatherings. Step down into the cozy sunken family room, where a brick fireplace and bay window create a charming ambiance. The partially finished basement offers extra space for storage, a home office, or a recreational area. Hardscaped walkways and retaining walls. Expansive driveway can accommodate 6+ cars! Brand new dishwasher. Check out the virtual tour for more pics + Matterport tour!
| yesterday | Listing updated with changes from the MLS® | |
| a week ago | Listing first seen on site |
The data relating to real estate for sale on this website comes in part from the IDX Program of Garden State Multiple Listing Service, L.L.C. Real estate listings held by other brokerage firms are marked as IDX Listing. Notice: The dissemination of listings on this website does not constitute the consent required by N.J.A.C. 11:5.6.1 (n) for the advertisement of listings exclusively for sale by another broker. Any such consent must be obtained in writing from the listing broker. This information is being provided for Consumers' personal, non-commercial use and may not be used for any purpose other than to identify prospective properties consumers may be interested in purchasing. Information deemed reliable but not guaranteed. Copyright © 2025 Garden State Multiple Listing Service, L.L.C. All rights reserved.
Featured Properties
1 Mallard Rd Hillsborough, NJ 08844
- Beds: 4
- Baths: 2
Single Family Homes
1 Daniel Ct Lebanon Boro, NJ 08833
- $440,000
- Beds: 2
- Baths: 2
Townhouse / Condo
1 Daniel Ct Lebanon Boro, NJ 08833
- $440,000
- Beds: 2
- Baths: 2
21 Kingsberry Dr Somerset, NJ 08873
- $485,000
- Beds: 2
- Baths: 3
- Approx 1648 Sq Ft.
117 Bluebird Drive Hillsborough NJ 08844
- $420,000
- Beds: 2
- Baths: 3
- 1343
Multi-Family
No listing found.
Recent Sales
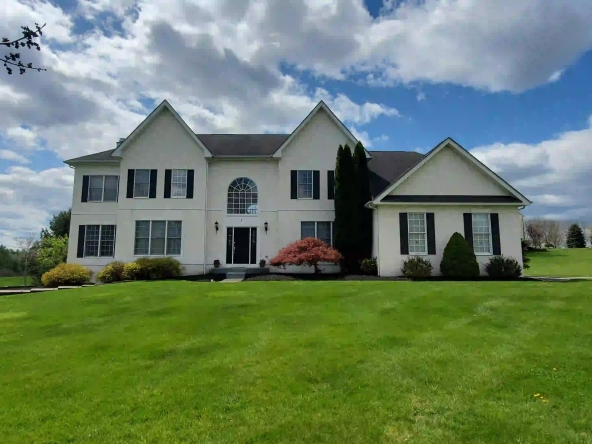














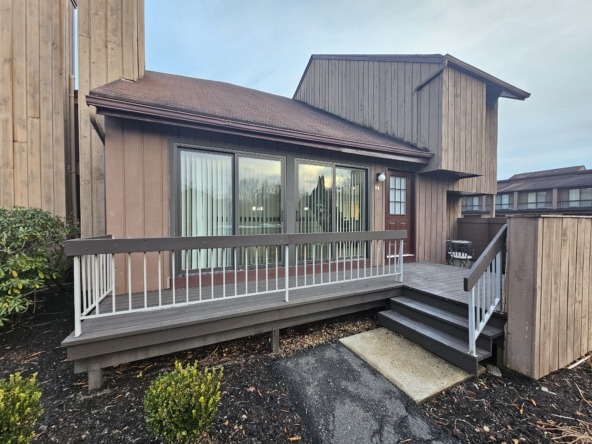










































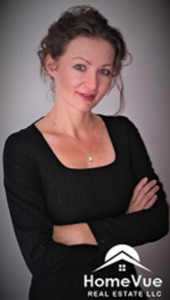

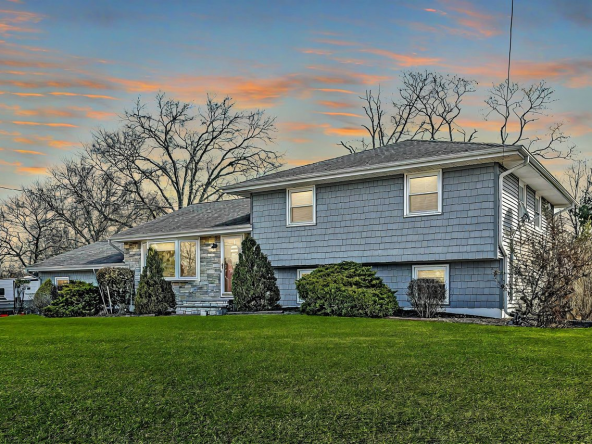
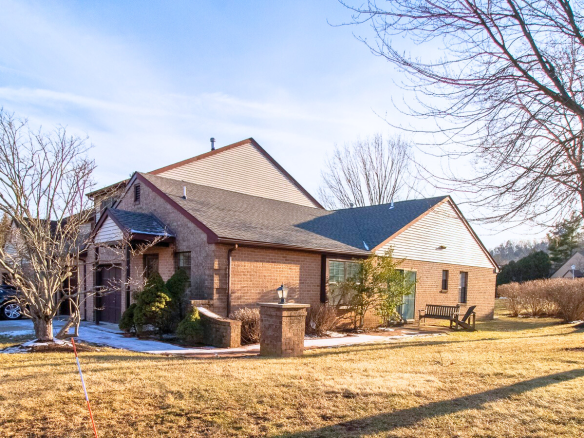
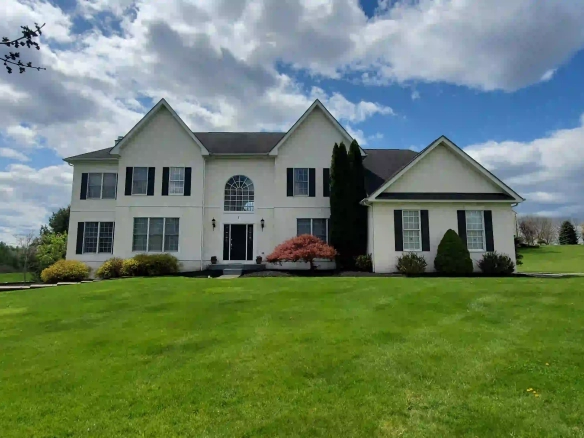
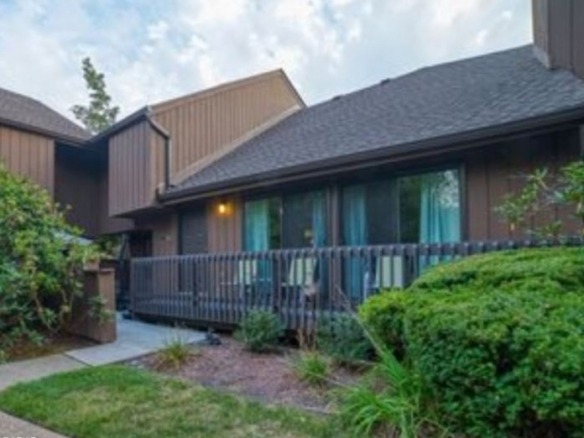
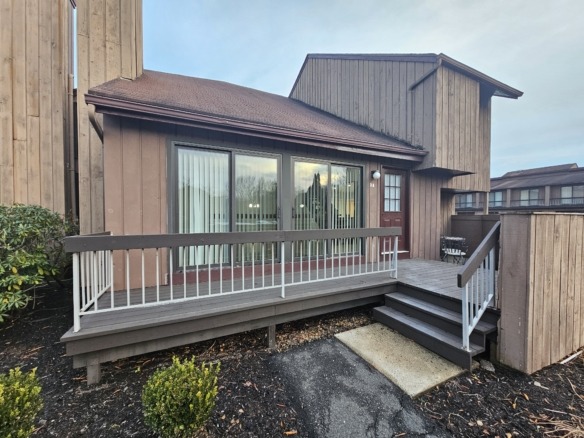
Did you know? You can invite friends and family to your search. They can join your search, rate and discuss listings with you.