1714 Spruce Hills DrGlen Gardner Boro, NJ 08826
Mortgage Calculator
Monthly Payment (Est.)
$1,277Welcome to this recently updated Dogwood Model condominium at Spruce Hills! This second-floor end unit features two bedrooms, 1.5 bathrooms, a den and a garage. The association has recently updated this unit with new siding, decks, and slider doors. This unit boasts three outdoor decks and an attached garage with a new door. Inside, you'll find an open floor plan, a cozy wood-burning fireplace, and a high vaulted ceiling with skylights that bring in plenty of natural light. This unique condo includes an extra den/office space, two large bedrooms each with its own deck, and 1.5 bathrooms.The community offers fantastic amenities, including an in-ground pool, tennis courts, a basketball court, a fenced dog park, and a clubhouse. It's conveniently located near shopping, dining, Spruce Run Reservoir, High Bridge Golf Course, major highways (78, 22, 31), and train/bus services to NYC and PA. Spruce Hills is a pet-friendly community within a highly rated Blue Ribbon School District. Don't miss this rare opportunity! This sale is contingent on the seller finding suitable housing
| 2 hours ago | Listing updated with changes from the MLS® | |
| 2 hours ago | Status changed to Pending | |
| yesterday | Listing first seen on site |
The data relating to real estate for sale on this website comes in part from the IDX Program of Garden State Multiple Listing Service, L.L.C. Real estate listings held by other brokerage firms are marked as IDX Listing. Notice: The dissemination of listings on this website does not constitute the consent required by N.J.A.C. 11:5.6.1 (n) for the advertisement of listings exclusively for sale by another broker. Any such consent must be obtained in writing from the listing broker. This information is being provided for Consumers' personal, non-commercial use and may not be used for any purpose other than to identify prospective properties consumers may be interested in purchasing. Information deemed reliable but not guaranteed. Copyright © 2025 Garden State Multiple Listing Service, L.L.C. All rights reserved.
Featured Properties
1 Mallard Rd Hillsborough, NJ 08844
- Beds: 4
- Baths: 2
Single Family Homes
1 Daniel Ct Lebanon Boro, NJ 08833
- $440,000
- Beds: 2
- Baths: 2
Townhouse / Condo
21 Kingsberry Dr Somerset, NJ 08873
- $485,000
- Beds: 2
- Baths: 3
- Approx 1648 Sq Ft.
1 Daniel Ct Lebanon Boro, NJ 08833
- $440,000
- Beds: 2
- Baths: 2
117 Bluebird Drive Hillsborough NJ 08844
- $420,000
- Beds: 2
- Baths: 3
- 1343
Multi-Family
No listing found.
Recent Sales
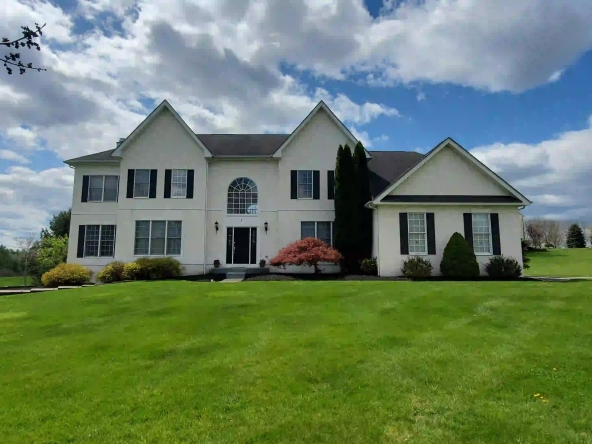














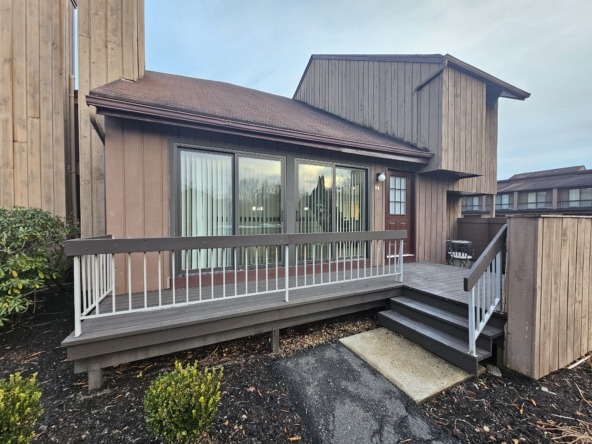












































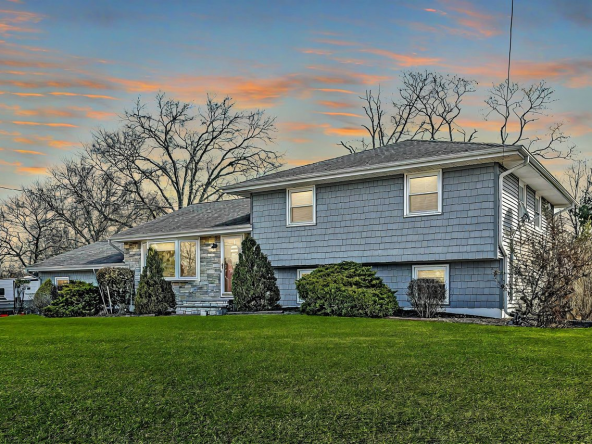
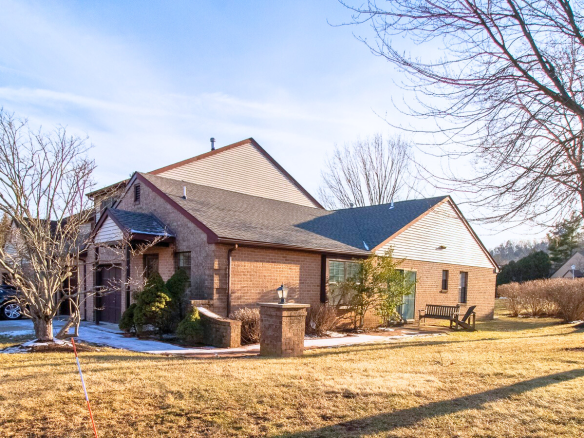
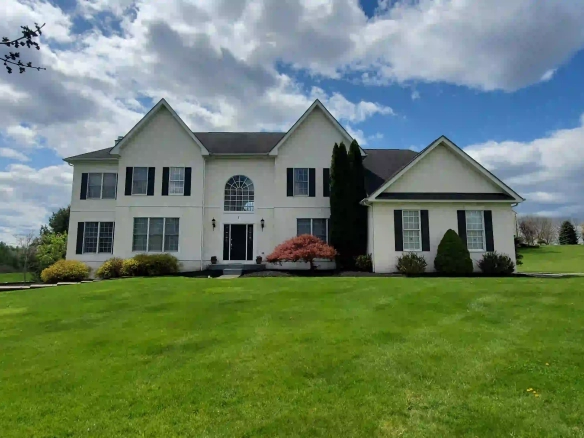
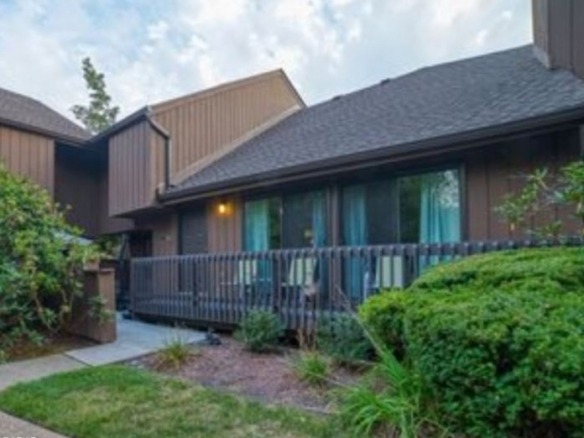
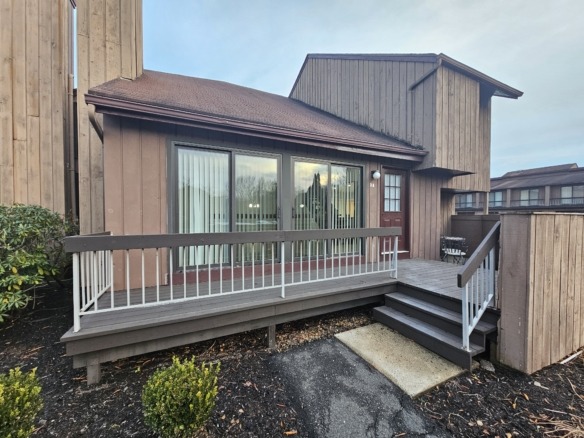
Did you know? You can invite friends and family to your search. They can join your search, rate and discuss listings with you.