6204 Belmont DrIndependence Twp., NJ 07840




Mortgage Calculator
Monthly Payment (Est.)
$1,141Highest and best offers due 4/10/25 by 5pm.One bedroom, one- and one-half bathroom end unit town home situated in Oak Hill in Independence. Remodeled kitchen with custom cabinetry, Cambria quartz countertops, stainless steel appliances, custom tile work and under cabinet lighting. Spacious bedroom skylights offer great of natural light. Walk in closet & additional double closet for optimal storage. Bathroom offer quartz vanity with custom cabinets & tiled floor. Home features a full finished basement that includes laundry & additional bathroom. Attic with pull down stairs allow for even more storage. Great location with beautiful landscaping. Oak Hill offers tennis courts, basketball courts, playgrounds, clubhouse, grill area and sidewalks for long walks.
| 4 hours ago | Listing updated with changes from the MLS® | |
| 6 days ago | Status changed to Active | |
| a week ago | Listing first seen on site |
The data relating to real estate for sale on this website comes in part from the IDX Program of Garden State Multiple Listing Service, L.L.C. Real estate listings held by other brokerage firms are marked as IDX Listing. Notice: The dissemination of listings on this website does not constitute the consent required by N.J.A.C. 11:5.6.1 (n) for the advertisement of listings exclusively for sale by another broker. Any such consent must be obtained in writing from the listing broker. This information is being provided for Consumers' personal, non-commercial use and may not be used for any purpose other than to identify prospective properties consumers may be interested in purchasing. Information deemed reliable but not guaranteed. Copyright © 2025 Garden State Multiple Listing Service, L.L.C. All rights reserved.
Featured Properties
1 Mallard Rd Hillsborough, NJ 08844
- Beds: 4
- Baths: 2
Single Family Homes
1 Daniel Ct Lebanon Boro, NJ 08833
- $440,000
- Beds: 2
- Baths: 2
Townhouse / Condo
21 Kingsberry Dr Somerset, NJ 08873
- $485,000
- Beds: 2
- Baths: 3
- Approx 1648 Sq Ft.
117 Bluebird Drive Hillsborough NJ 08844
- $420,000
- Beds: 2
- Baths: 3
- 1343
1 Daniel Ct Lebanon Boro, NJ 08833
- $440,000
- Beds: 2
- Baths: 2
Multi-Family
No listing found.
Recent Sales
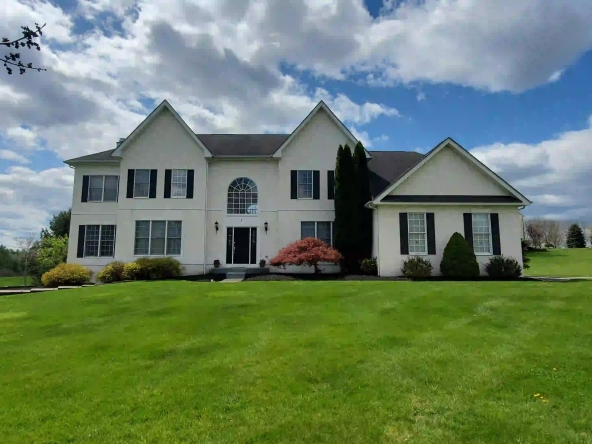














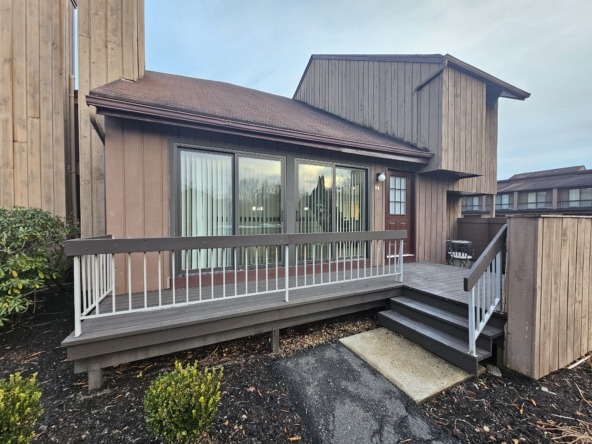












































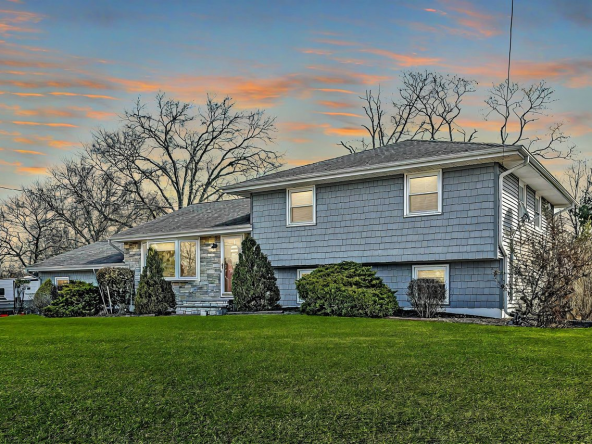
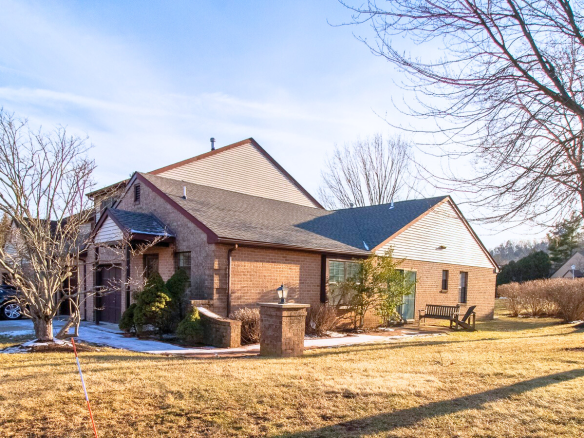
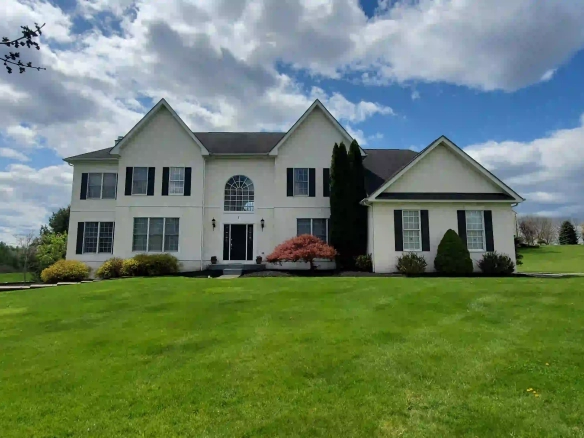
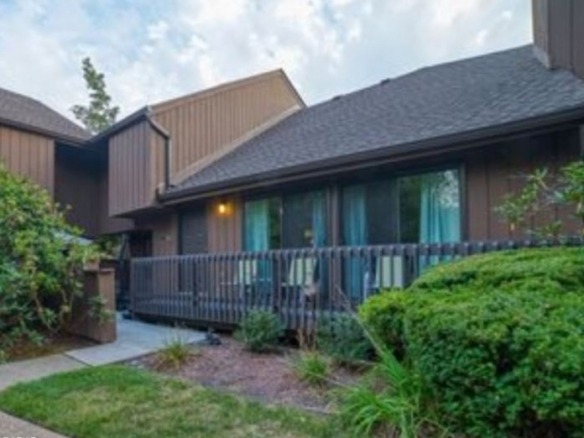
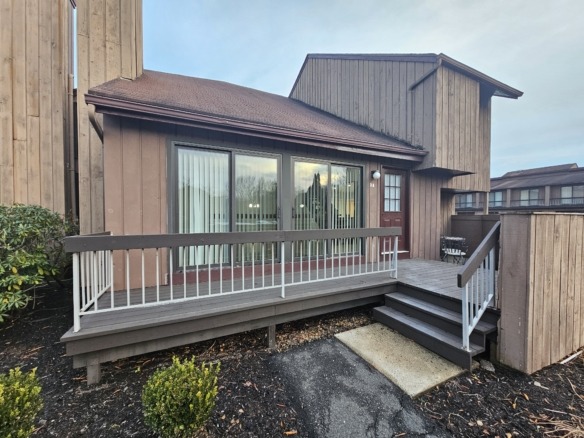
Did you know? You can invite friends and family to your search. They can join your search, rate and discuss listings with you.