Smarter Home Selling with
Julita & Rich
Selling Smarter. Closing Stronger.
Get Your Free Market Analysis!
1510 Vista Ter 1510Pompton Lakes Boro, NJ 07442




Mortgage Calculator
Monthly Payment (Est.)
$2,852Welcome to your dream end-unit townhome in the sought-after Summit Falls community where luxury, comfort, and breathtaking views come together. Fully renovated in 2023, this 3-bed, 2.5-bath home features refinished hardwood floors, new carpeting, an all new 2-zone HVAC system, & designer-curated finishes throughout. The main level offers a dramatic two-story foyer, private office with French doors, sunlit living room with gas fireplace and deck access, formal dining area, modern eat-in kitchen with new appliances, powder room, & attached 2-car garage. New wall-to-wall carpeting was installed upstairs, and all bedrooms feature custom closets. And the primary suite shines w/ a spa-like bath and oversized tile shower. The finished walk-out basement adds warmth with new tile flooring, recessed lighting, and a second gas fireplace framed in custom woodwork. With scenic views, an ADT security system, and access to premium amenities, this home just might be the crown jewel of Summit Falls.
| 15 hours ago | Listing updated with changes from the MLS® | |
| a week ago | Listing first seen on site |
The data relating to real estate for sale on this website comes in part from the IDX Program of Garden State Multiple Listing Service, L.L.C. Real estate listings held by other brokerage firms are marked as IDX Listing. Notice: The dissemination of listings on this website does not constitute the consent required by N.J.A.C. 11:5.6.1 (n) for the advertisement of listings exclusively for sale by another broker. Any such consent must be obtained in writing from the listing broker. This information is being provided for Consumers' personal, non-commercial use and may not be used for any purpose other than to identify prospective properties consumers may be interested in purchasing. Information deemed reliable but not guaranteed. Copyright © 2025 Garden State Multiple Listing Service, L.L.C. All rights reserved.
Featured Properties
Single Family Homes
1 Daniel Ct Lebanon Boro, NJ 08833
- $440,000
- Beds: 2
- Baths: 2
Townhouse / Condo
21 Kingsberry Dr Somerset, NJ 08873
- $485,000
- Beds: 2
- Baths: 3
- Approx 1648 Sq Ft.
1 Daniel Ct Lebanon Boro, NJ 08833
- $440,000
- Beds: 2
- Baths: 2
117 Bluebird Drive Hillsborough NJ 08844
- $420,000
- Beds: 2
- Baths: 3
- 1343
Multi-Family
No listing found.
Recent Sales
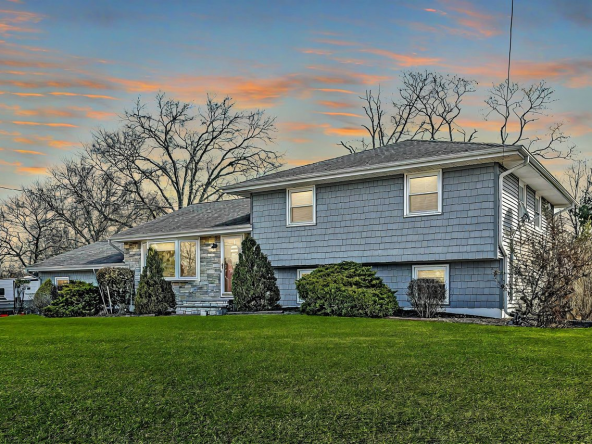
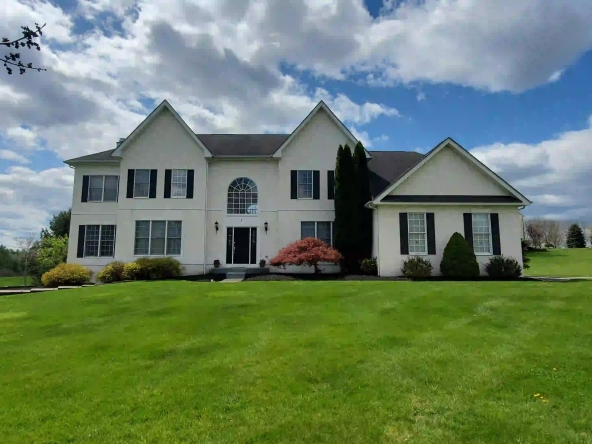

















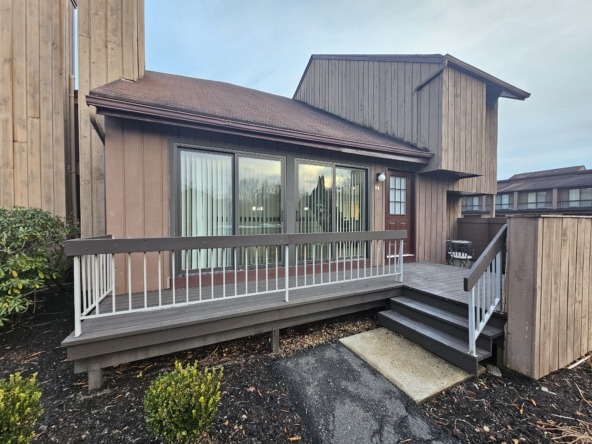










































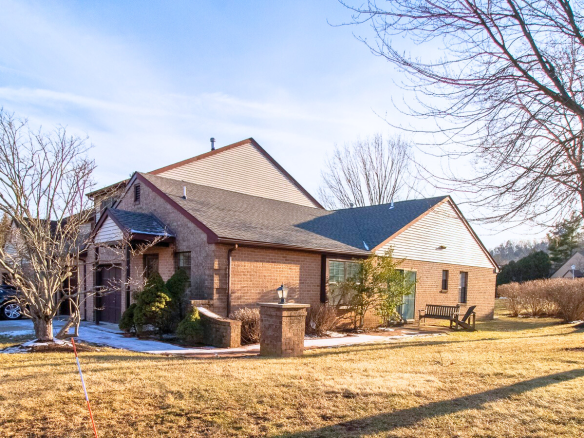
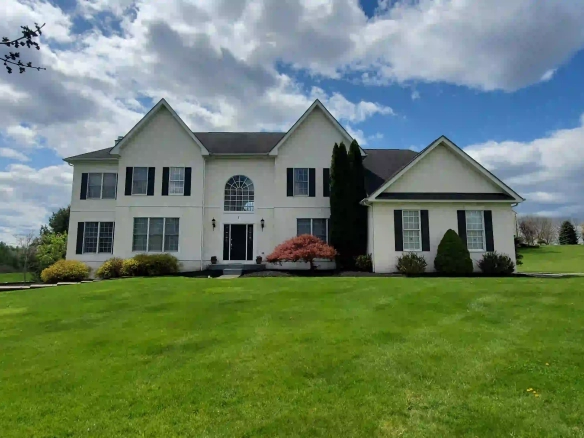
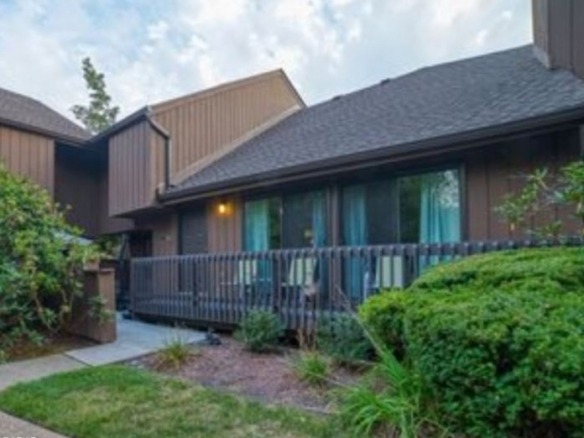
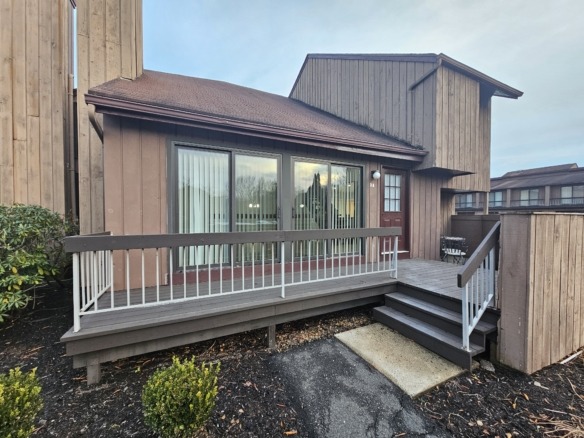
Did you know? You can invite friends and family to your search. They can join your search, rate and discuss listings with you.