Smarter Home Selling with
Julita & Rich
Selling Smarter. Closing Stronger.
Get Your Free Market Analysis!
29B Marswillo Way 29BFranklin Twp., NJ 08873




Mortgage Calculator
Monthly Payment (Est.)
$1,071This unit is part of NJ Housing and Mortgage Finance Agency low or moderate-income program. Applicants must meet all requirements of NJHMFA to be considered a qualified buyer. This spacious 3-bedroom, 2-full bathroom features a living room large enough to accommodate formal dining. The big kitchen offers numerous possibilities. Create a breakfast nook where you may relax and enjoy a cup of your favorite tea. This wonderful location puts you within walking distance of the NYC bus, minutes from the New Brunswick train station, restaurants with a mix of great dining, a brewery with joy and laughter, Rutgers University, and various malls to enjoy your shopping experience.Minimum occupancy allowed is 2 people, and the 2024 Maximum income limits are: $234,799.00. (2) Person household $93,568.00; (3) Person household $105,264.00; (4) Person household $116,960.00; (5) Person household $126,317.00; (6) Person household $135,674.00; (7) Person household $145,030.00.
| 7 days ago | Listing updated with changes from the MLS® | |
| a week ago | Listing first seen on site |
The data relating to real estate for sale on this website comes in part from the IDX Program of Garden State Multiple Listing Service, L.L.C. Real estate listings held by other brokerage firms are marked as IDX Listing. Notice: The dissemination of listings on this website does not constitute the consent required by N.J.A.C. 11:5.6.1 (n) for the advertisement of listings exclusively for sale by another broker. Any such consent must be obtained in writing from the listing broker. This information is being provided for Consumers' personal, non-commercial use and may not be used for any purpose other than to identify prospective properties consumers may be interested in purchasing. Information deemed reliable but not guaranteed. Copyright © 2025 Garden State Multiple Listing Service, L.L.C. All rights reserved.
Featured Properties
Single Family Homes
1 Daniel Ct Lebanon Boro, NJ 08833
- $440,000
- Beds: 2
- Baths: 2
Townhouse / Condo
117 Bluebird Drive Hillsborough NJ 08844
- $420,000
- Beds: 2
- Baths: 3
- 1343
1 Daniel Ct Lebanon Boro, NJ 08833
- $440,000
- Beds: 2
- Baths: 2
21 Kingsberry Dr Somerset, NJ 08873
- $485,000
- Beds: 2
- Baths: 3
- Approx 1648 Sq Ft.
Multi-Family
No listing found.
Recent Sales
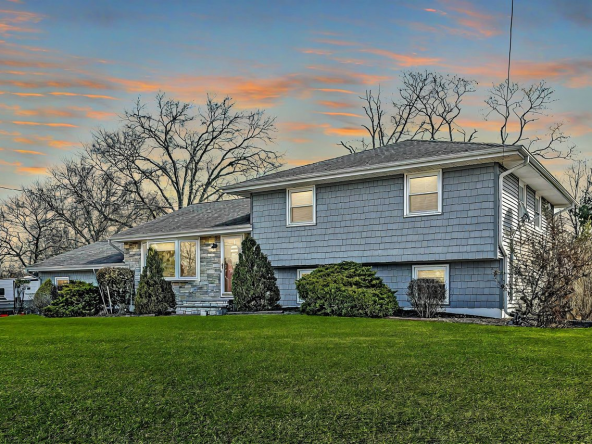
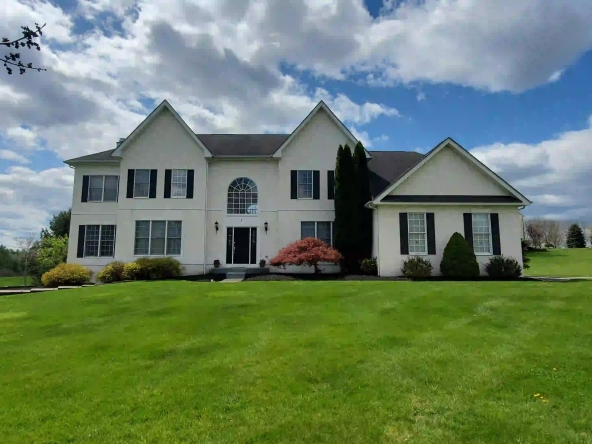

















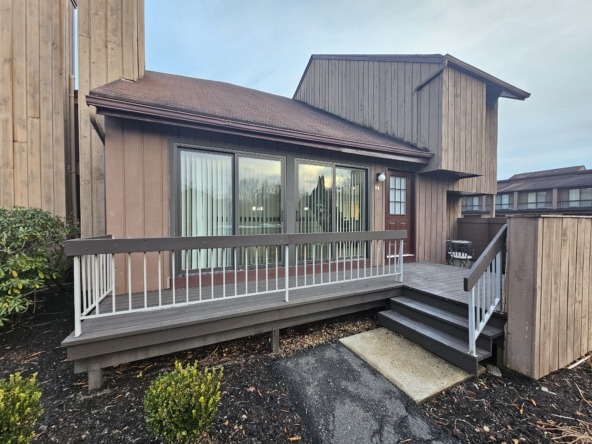










































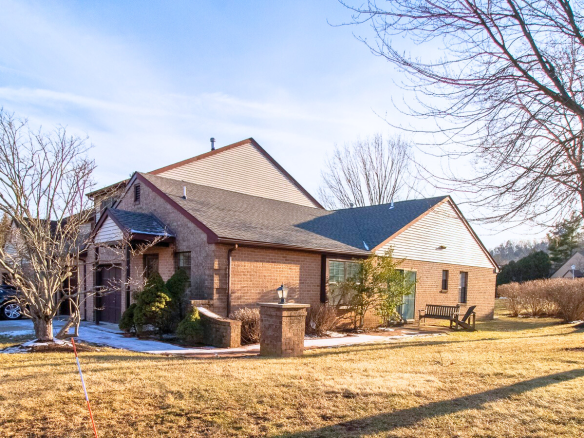
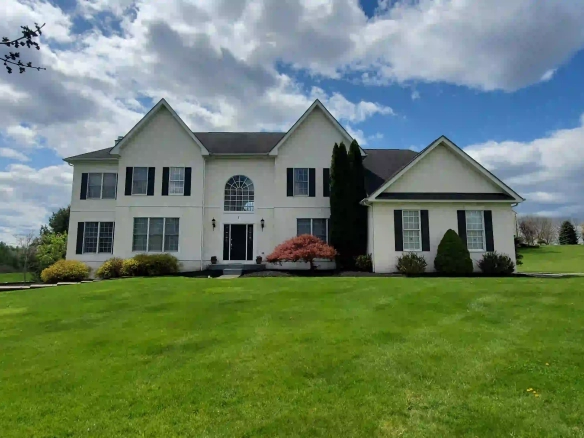
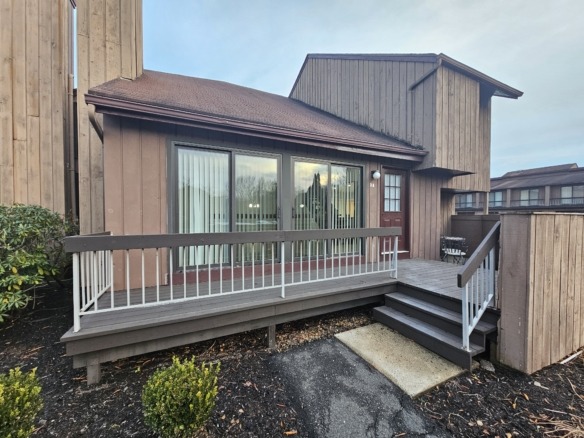
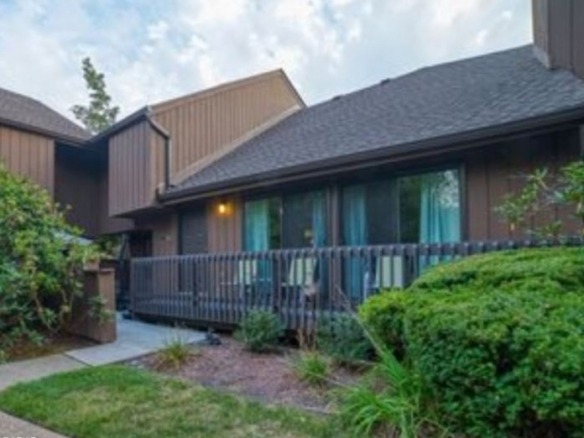
Did you know? You can invite friends and family to your search. They can join your search, rate and discuss listings with you.