Smarter Home Selling with
Julita & Rich
Selling Smarter. Closing Stronger.
Get Your Free Market Analysis!
9 Birch Hill DrChatham Twp., NJ 07928




Mortgage Calculator
Monthly Payment (Est.)
$15,353Welcome to this truly exceptional CUSTOM contemporary home, thoughtfully crafted for luxury and modern living. This striking residence features 6 bedrooms, 5 of them with their own private ensuite bath. A one-of-a-kind central skylight floods the interior with natural light, creating a bright and airy ambiance. The first floor flows seamlessly with a sleek contemporary kitchen that opens to expansive living and dining areas ideal for everyday living and entertaining. Upstairs, the expansive primary suite is a private retreat with a vanity room, personal wet bar, impressive walk-in closet, and a spa-inspired bath featuring a soaking tub, double shower heads, and a rainfall shower. A thoughtfully designed study with stunning outdoor views and a convenient laundry room complete the upper level. The ground level walkout is built for pure enjoyment with a massive recreation room, gym, home theater space, wet bar, and a space pre-wired for a wine cellar. The multi-tiered backyard features a Techo-Bloc patio that's covered by the expansive. This area of the patio has gas and water lines and is ready for an outdoor kitchen. Additional highlights include 10-ft ceilings, top-of-the-line stainless steel appliances, floating custom staircase, Enphase solar panels, Lutron smart switches, 24kw Generac whole-house generator, EV charger, 12-zone app-controlled sprinkler system, landscape speakers and much, much more! No expense has been spared in this masterpiece of a home. It's a must-see!
| yesterday | Listing updated with changes from the MLS® | |
| a week ago | Listing first seen on site |
The data relating to real estate for sale on this website comes in part from the IDX Program of Garden State Multiple Listing Service, L.L.C. Real estate listings held by other brokerage firms are marked as IDX Listing. Notice: The dissemination of listings on this website does not constitute the consent required by N.J.A.C. 11:5.6.1 (n) for the advertisement of listings exclusively for sale by another broker. Any such consent must be obtained in writing from the listing broker. This information is being provided for Consumers' personal, non-commercial use and may not be used for any purpose other than to identify prospective properties consumers may be interested in purchasing. Information deemed reliable but not guaranteed. Copyright © 2025 Garden State Multiple Listing Service, L.L.C. All rights reserved.
Featured Properties
Single Family Homes
1 Daniel Ct Lebanon Boro, NJ 08833
- $440,000
- Beds: 2
- Baths: 2
Townhouse / Condo
1 Daniel Ct Lebanon Boro, NJ 08833
- $440,000
- Beds: 2
- Baths: 2
21 Kingsberry Dr Somerset, NJ 08873
- $485,000
- Beds: 2
- Baths: 3
- Approx 1648 Sq Ft.
117 Bluebird Drive Hillsborough NJ 08844
- $420,000
- Beds: 2
- Baths: 3
- 1343
Multi-Family
No listing found.
Recent Sales
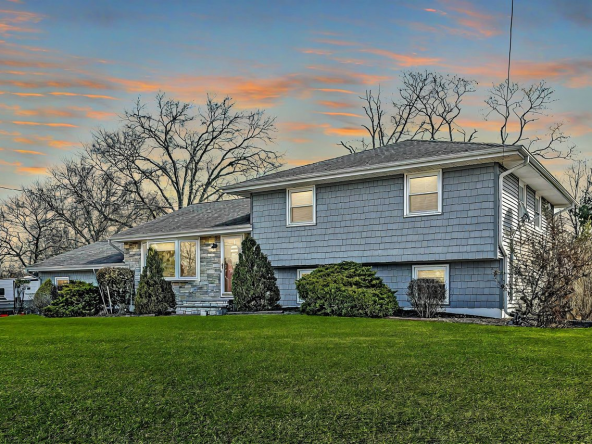
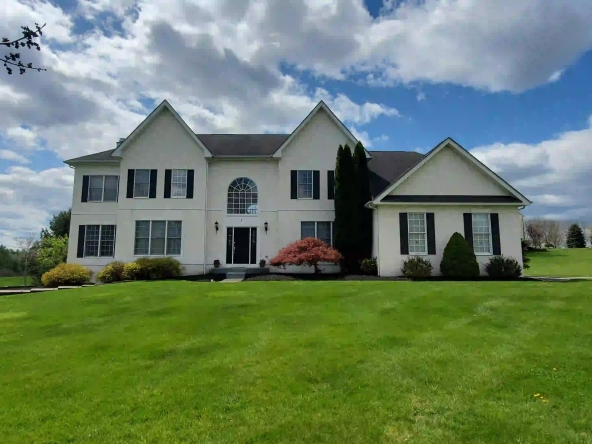

















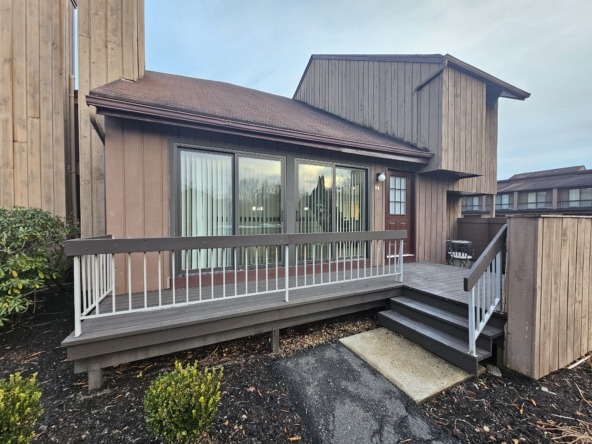










































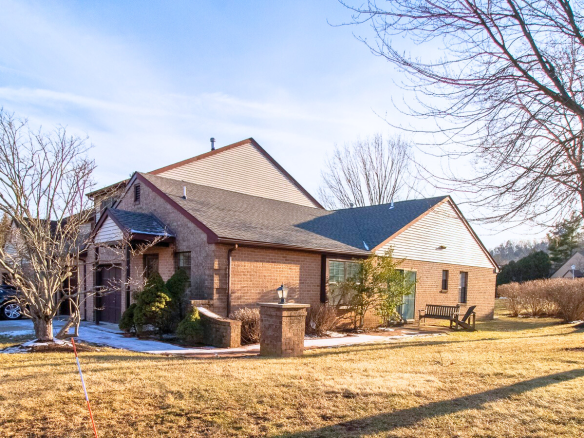
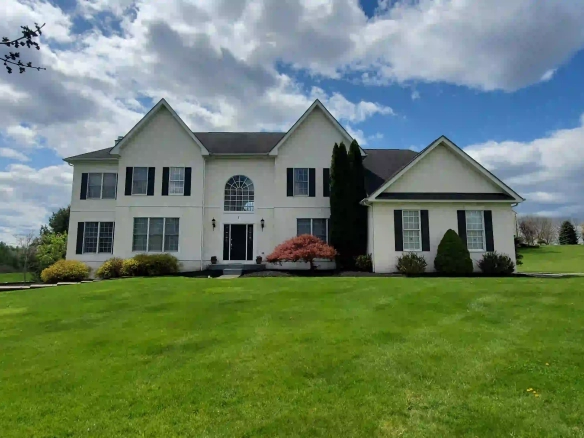
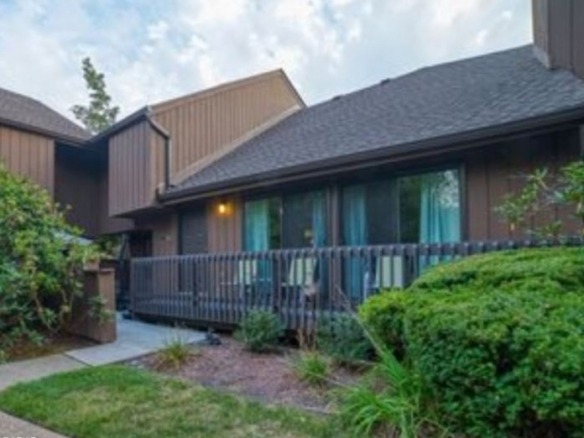
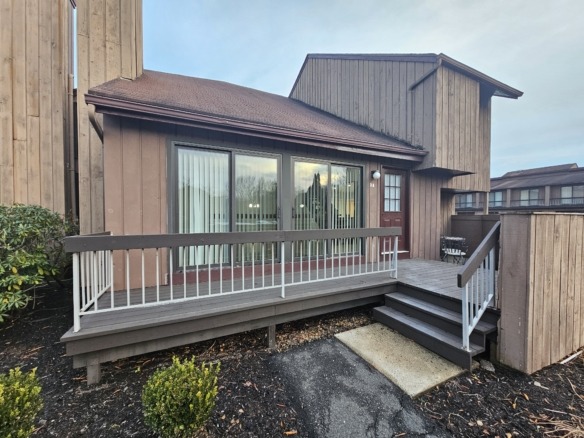
Did you know? You can invite friends and family to your search. They can join your search, rate and discuss listings with you.