Smarter Home Selling with
Julita & Rich
Selling Smarter. Closing Stronger.
Get Your Free Market Analysis!
Save
Ask
Tour
Hide
Share
$435,000
8 Days On Site
476 Harwick CtPiscataway Twp., NJ 08854
For Sale|Townhouse|Active
2
Beds
2
Full Baths
1
Partial Bath
—
SqFt
—
/SqFt
1986
Built
Subdivision:
Society Hill
County:
Middlesex
Call Now: 908-336-1131
Is this the home for you? We can help make it yours.
908-336-1131



Save
Ask
Tour
Hide
Share
Mortgage Calculator
Monthly Payment (Est.)
$1,985Calculator powered by Showcase IDX, a Constellation1 Company. Copyright ©2025 Information is deemed reliable but not guaranteed.
Photos
Map
Nearby Listings
Bright and sunny 2 bedroom 2.5 bath Society Hill townhouse. Brand new windows. Freshly painted. Hardwood floor thru out. Recess lights thru out. Large eat in kitchen with corian counter top. Master bedroom with walkin closet. 2nd bedroom suite has 2 large closets. Attic Fan. Slider from living room overlooking private back yard. Two large storage closets off patio. Assigned parking spot. Pet friendly complex with pool, park, playground, tennis court, and clubhouse. Close to Rutgers, UMDNJ, major highways, shopping. Mint condition. Nothing you need to do. Just move in. Great for investment. Property sold as is. No known problems.
Save
Ask
Tour
Hide
Share
Listing Snapshot
Price
$435,000
Days On Site
8 Days
Bedrooms
2
Inside Area (SqFt)
N/A
Total Baths
3
Full Baths
2
Partial Baths
1
Lot Size
N/A
Year Built
1986
MLS® Number
3956304
Status
Active
Property Tax
$6,963
HOA/Condo/Coop Fees
$332 monthly
Sq Ft Source
N/A
Friends & Family
React
Comment
Invite
Recent Activity
| a week ago | Listing updated with changes from the MLS® | |
| a week ago | Listing first seen on site |
General Features
Carport
1
Parking Spaces
1
Pets
Yes
Property Sub Type
Townhouse
Sewer
Public Sewer
Style
Townhouse-Interior
Utilities
Cable AvailableUnderground Utilities
Water Source
Public
Interior Features
Appliances
DryerMicrowaveWasherGas Water Heater
Cooling
Central Air
Flooring
TileVinylWood
Heating
Forced Air
Interior
Eat-in KitchenWalk-In Closet(s)
Bedroom 1
Dimensions - 13x11Level - Second
Bedroom 2
Dimensions - 18x14Level - Second
Dining Room
Dimensions - 17x10Level - FirstDescription - Living/Dining Combo
Kitchen
Level - FirstDescription - Eat-In Kitchen
Living Room
Dimensions - 20x12Level - First
Master Bedroom
Description - Full Bath, Walk-In Closet
Save
Ask
Tour
Hide
Share
Exterior Features
Construction Details
BrickVinyl Siding
Patio And Porch
Patio
Roof
Asphalt
Community Features
Association Dues
332
Community Features
ClubhouseTennis Court(s)
HOA Fee Frequency
Monthly
Listing courtesy of ELITE REALTORS OF NEW JERSEY 9087202826
The data relating to real estate for sale on this website comes in part from the IDX Program of Garden State Multiple Listing Service, L.L.C. Real estate listings held by other brokerage firms are marked as IDX Listing. Notice: The dissemination of listings on this website does not constitute the consent required by N.J.A.C. 11:5.6.1 (n) for the advertisement of listings exclusively for sale by another broker. Any such consent must be obtained in writing from the listing broker. This information is being provided for Consumers' personal, non-commercial use and may not be used for any purpose other than to identify prospective properties consumers may be interested in purchasing. Information deemed reliable but not guaranteed. Copyright © 2025 Garden State Multiple Listing Service, L.L.C. All rights reserved.
The data relating to real estate for sale on this website comes in part from the IDX Program of Garden State Multiple Listing Service, L.L.C. Real estate listings held by other brokerage firms are marked as IDX Listing. Notice: The dissemination of listings on this website does not constitute the consent required by N.J.A.C. 11:5.6.1 (n) for the advertisement of listings exclusively for sale by another broker. Any such consent must be obtained in writing from the listing broker. This information is being provided for Consumers' personal, non-commercial use and may not be used for any purpose other than to identify prospective properties consumers may be interested in purchasing. Information deemed reliable but not guaranteed. Copyright © 2025 Garden State Multiple Listing Service, L.L.C. All rights reserved.
Neighborhood & Commute
Source: Walkscore
Community information and market data Powered by ATTOM Data Solutions. Copyright ©2019 ATTOM Data Solutions. Information is deemed reliable but not guaranteed.
Save
Ask
Tour
Hide
Share
Featured Properties
Single Family Homes
1 Daniel Ct Lebanon Boro, NJ 08833
- $440,000
- Beds: 2
- Baths: 2
Townhouse / Condo
21 Kingsberry Dr Somerset, NJ 08873
- $485,000
- Beds: 2
- Baths: 3
- Approx 1648 Sq Ft.
1 Daniel Ct Lebanon Boro, NJ 08833
- $440,000
- Beds: 2
- Baths: 2
117 Bluebird Drive Hillsborough NJ 08844
- $420,000
- Beds: 2
- Baths: 3
- 1343
Multi-Family
No listing found.
Recent Sales
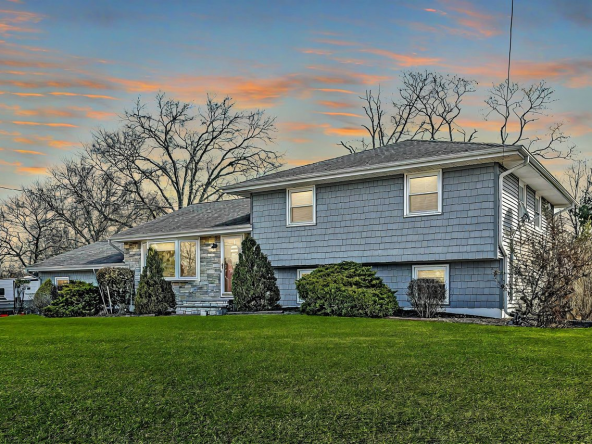
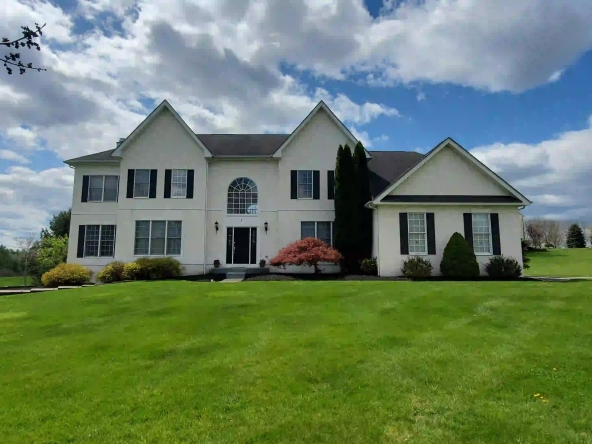

















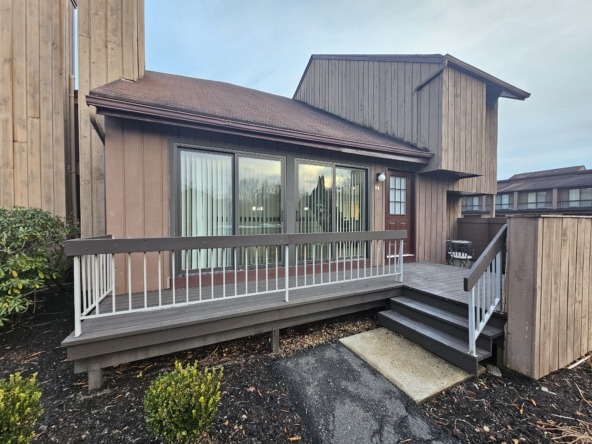










































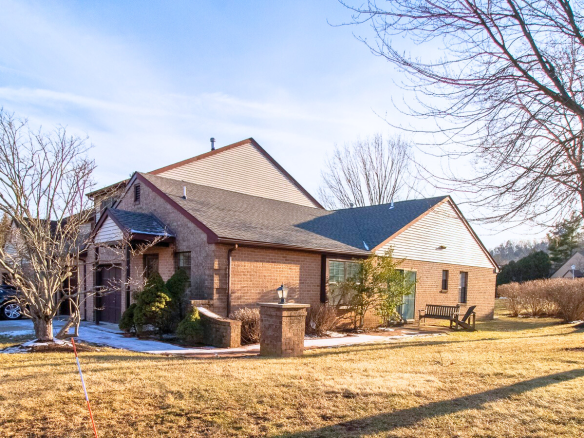
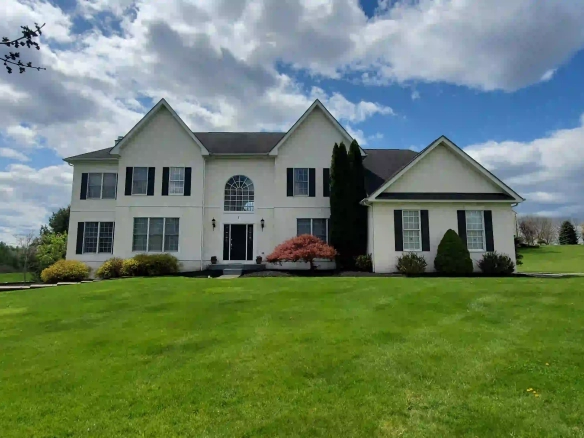
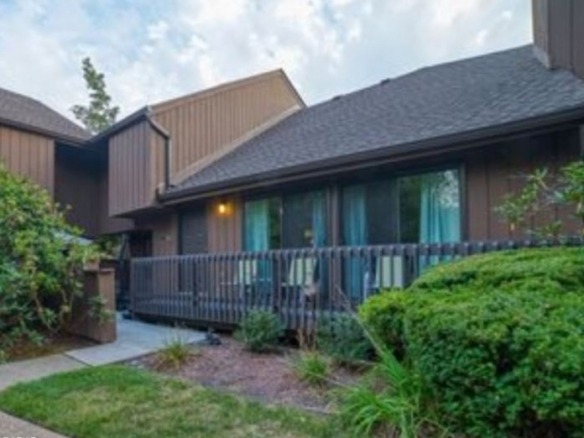
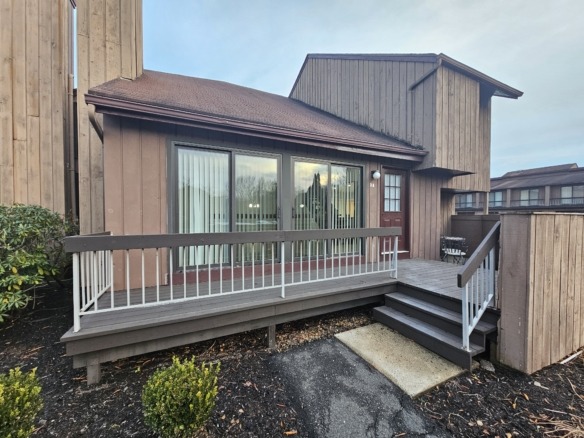
Did you know? You can invite friends and family to your search. They can join your search, rate and discuss listings with you.