Smarter Home Selling with
Julita & Rich
Selling Smarter. Closing Stronger.
Get Your Free Market Analysis!
70 Maple AveBerkeley Heights Twp., NJ 07922




Mortgage Calculator
Monthly Payment (Est.)
$3,782Wonderful, updated, move in ready Cape in desirable Berkeley Heights with so much charm and natural light. The main floor is an entertainer's dream with endless living space, open concept Kitchen, Living Room, Dining Room, Family Room with gas burning fireplace and built ins and an unbelievable Great Room that overlooks the gorgeous park like backyard that is sure to please. The main level also offers a spacious Primary Bedroom with en-suite bathroom, walk in closet and laundry. The second floor offers 2 bedrooms and a full bathroom. The basement level has so much potential to finish and make your own. Amazing, large, level, fenced in backyard. New Timberline Roof and Cedar Impression Siding. Close to schools, restaurants, transportation
| a week ago | Listing updated with changes from the MLS® | |
| a week ago | Status changed to Pending | |
| 4 weeks ago | Listing first seen on site |
The data relating to real estate for sale on this website comes in part from the IDX Program of Garden State Multiple Listing Service, L.L.C. Real estate listings held by other brokerage firms are marked as IDX Listing. Notice: The dissemination of listings on this website does not constitute the consent required by N.J.A.C. 11:5.6.1 (n) for the advertisement of listings exclusively for sale by another broker. Any such consent must be obtained in writing from the listing broker. This information is being provided for Consumers' personal, non-commercial use and may not be used for any purpose other than to identify prospective properties consumers may be interested in purchasing. Information deemed reliable but not guaranteed. Copyright © 2025 Garden State Multiple Listing Service, L.L.C. All rights reserved.
Featured Properties
Single Family Homes
1 Daniel Ct Lebanon Boro, NJ 08833
- $440,000
- Beds: 2
- Baths: 2
Townhouse / Condo
1 Daniel Ct Lebanon Boro, NJ 08833
- $440,000
- Beds: 2
- Baths: 2
21 Kingsberry Dr Somerset, NJ 08873
- $485,000
- Beds: 2
- Baths: 3
- Approx 1648 Sq Ft.
117 Bluebird Drive Hillsborough NJ 08844
- $420,000
- Beds: 2
- Baths: 3
- 1343
Multi-Family
No listing found.
Recent Sales
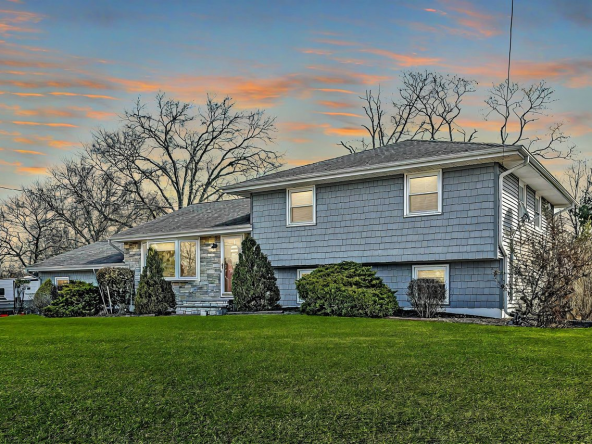
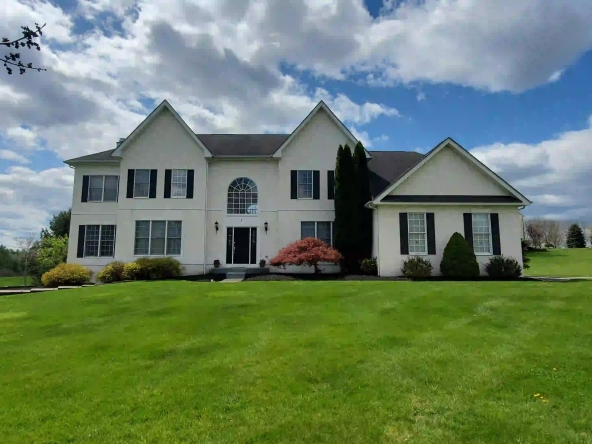

















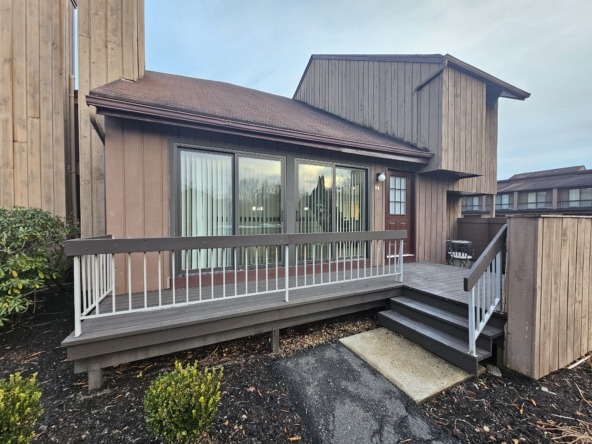










































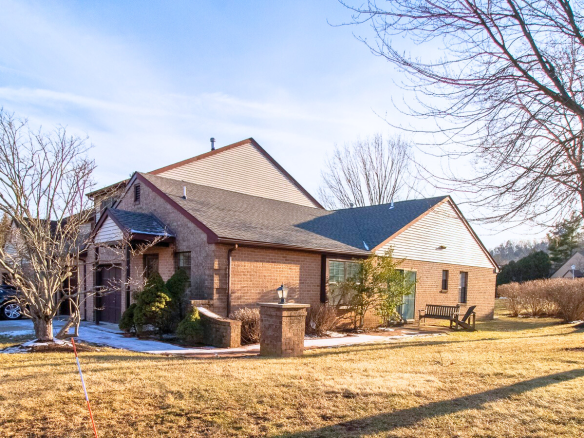
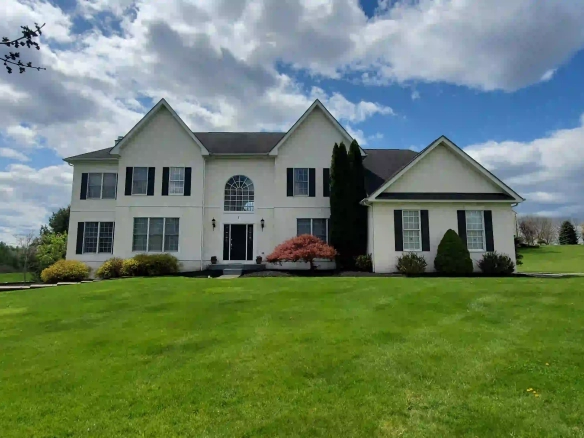
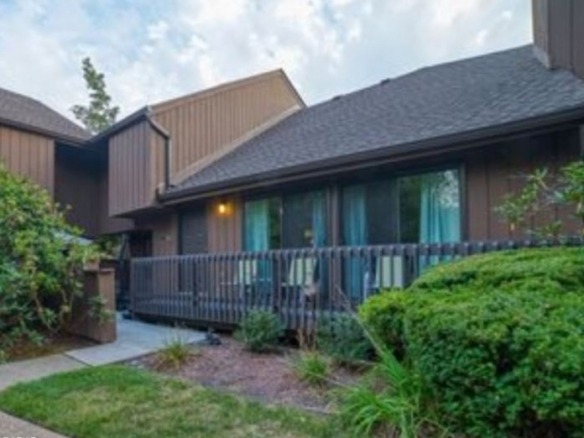
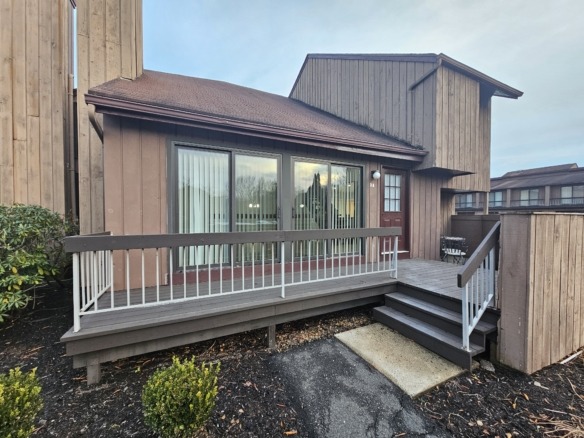
Did you know? You can invite friends and family to your search. They can join your search, rate and discuss listings with you.