Smarter Home Selling with
Julita & Rich
Selling Smarter. Closing Stronger.
Get Your Free Market Analysis!
9 Haralson CtLivingston Twp., NJ 07039




Mortgage Calculator
Monthly Payment (Est.)
$4,238Experience sophisticated living in this amazing end-unit townhome, this 4 bed, 3.1 bath, 2 car garage is ready tobe yours!Built in 2022, sq/ft 2,000+(approximate), this contemporary designed unit boasts an open floor plan & important upgrades such as wallto wall hardwood floor on main level and all 4 bedrooms, granite countertop, KITCHENAID SSappliance(Refrigerator, Microwave & Oven-wall, 5 burner range, dishwasher), hood vent, huge center island, RO system, water softener. Up to second floor, there're 3 bedroom including Master suite with 2 WALK-IN closets, 2 vanity main bath and laundry room with LG washer & dryer. Ground fl you have the 4th bedroom and full bath, EV charge, ceiling storage rack in garage, everything is ready for you to MOVE-IN. Low HOA fee, great school system, Convenience to all shopping, dining area, easy for commuters to access bus & NJ Transit stations, and major highway.
| a week ago | Listing updated with changes from the MLS® | |
| a week ago | Status changed to Pending | |
| 3 weeks ago | Listing first seen on site |
The data relating to real estate for sale on this website comes in part from the IDX Program of Garden State Multiple Listing Service, L.L.C. Real estate listings held by other brokerage firms are marked as IDX Listing. Notice: The dissemination of listings on this website does not constitute the consent required by N.J.A.C. 11:5.6.1 (n) for the advertisement of listings exclusively for sale by another broker. Any such consent must be obtained in writing from the listing broker. This information is being provided for Consumers' personal, non-commercial use and may not be used for any purpose other than to identify prospective properties consumers may be interested in purchasing. Information deemed reliable but not guaranteed. Copyright © 2025 Garden State Multiple Listing Service, L.L.C. All rights reserved.
Featured Properties
Single Family Homes
1 Daniel Ct Lebanon Boro, NJ 08833
- $440,000
- Beds: 2
- Baths: 2
Townhouse / Condo
1 Daniel Ct Lebanon Boro, NJ 08833
- $440,000
- Beds: 2
- Baths: 2
21 Kingsberry Dr Somerset, NJ 08873
- $485,000
- Beds: 2
- Baths: 3
- Approx 1648 Sq Ft.
117 Bluebird Drive Hillsborough NJ 08844
- $420,000
- Beds: 2
- Baths: 3
- 1343
Multi-Family
No listing found.
Recent Sales
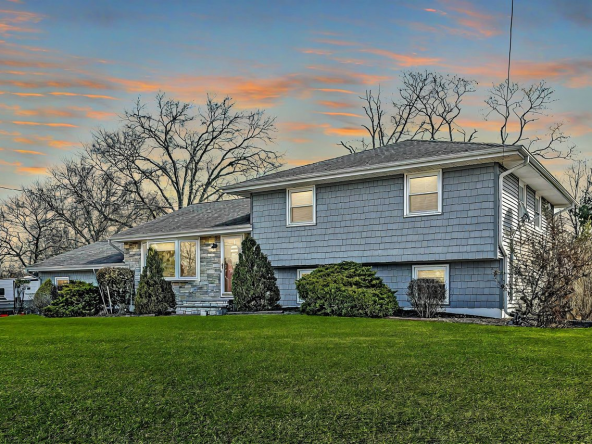
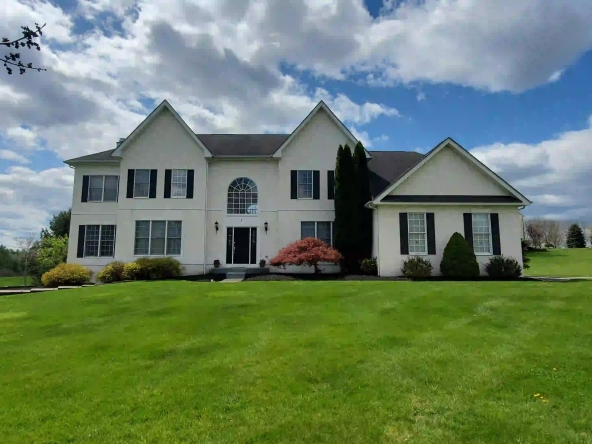

















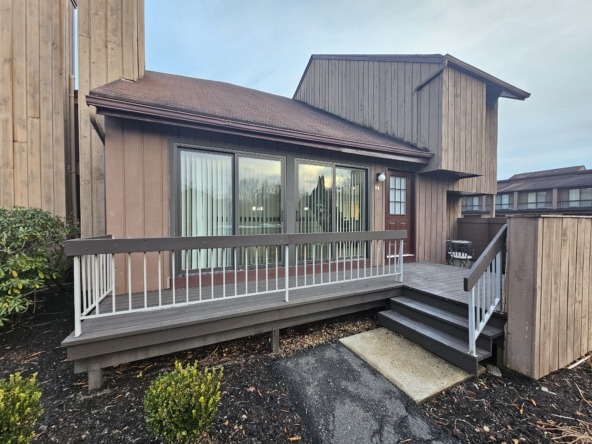










































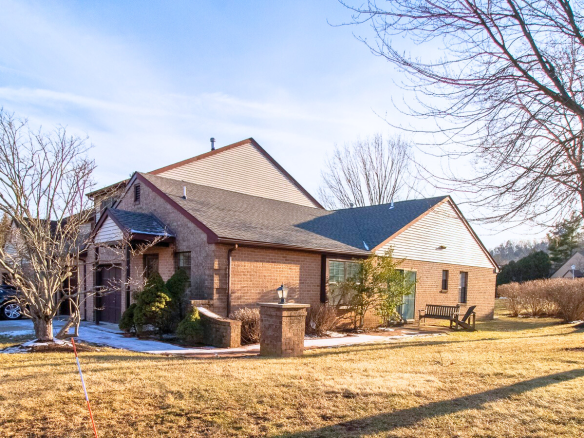
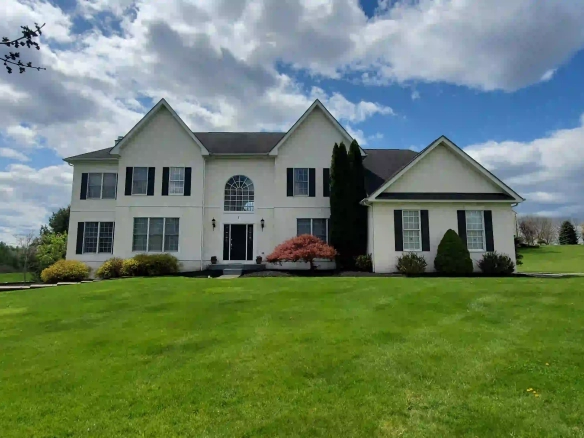
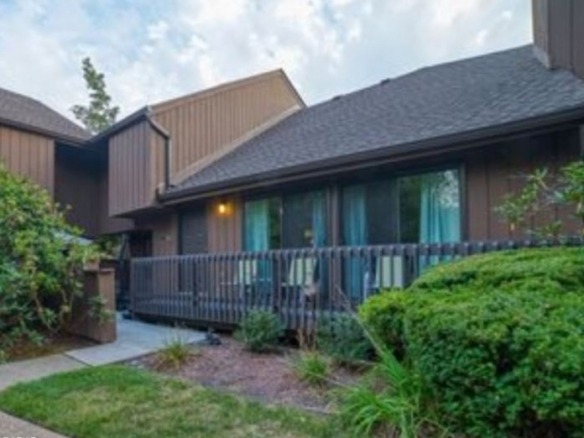
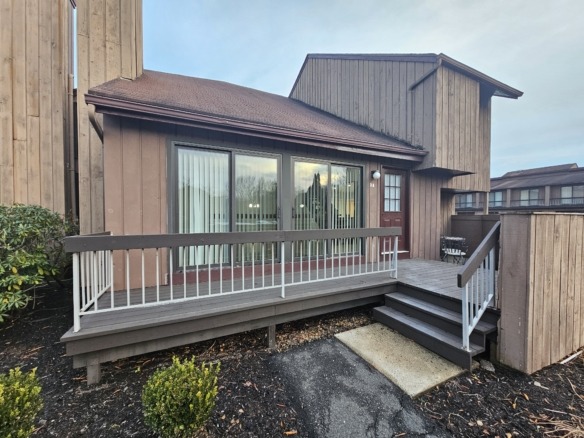
Did you know? You can invite friends and family to your search. They can join your search, rate and discuss listings with you.