Smarter Home Selling with
Julita & Rich
Selling Smarter. Closing Stronger.
Get Your Free Market Analysis!
51 Taurus Dr 4CHillsborough Twp., NJ 08844




Mortgage Calculator
Monthly Payment (Est.)
$2,053Charge ahead to Taurus Drive to experience this pristine 2-bedroom, 2.5-bathroom townhome featuring a spacious loft and stunning details throughout. You'll love that the whole house is bathed in natural light giving that cozy feel for the lazy days at home. From the wood floors to the newer windows and sliders to the newer kitchen outfitted with sleek white cabinets and stainless steel appliances, every corner of this home exudes warmth and charm. The barn-style sliding doors are the star of the show, offering architectural detail and practicality. Enjoy the convenience of the attached one-car garage and the partial basement, perfect for extra storage, plus HVAC 2025! Don't miss the chance to make this incredible space yours, plus the HOA covers all exterior maintenance.
| 16 hours ago | Listing updated with changes from the MLS® | |
| yesterday | Status changed to Active | |
| 2 days ago | Listing first seen on site |
The data relating to real estate for sale on this website comes in part from the IDX Program of Garden State Multiple Listing Service, L.L.C. Real estate listings held by other brokerage firms are marked as IDX Listing. Notice: The dissemination of listings on this website does not constitute the consent required by N.J.A.C. 11:5.6.1 (n) for the advertisement of listings exclusively for sale by another broker. Any such consent must be obtained in writing from the listing broker. This information is being provided for Consumers' personal, non-commercial use and may not be used for any purpose other than to identify prospective properties consumers may be interested in purchasing. Information deemed reliable but not guaranteed. Copyright © 2025 Garden State Multiple Listing Service, L.L.C. All rights reserved.
Featured Properties
Single Family Homes
1 Daniel Ct Lebanon Boro, NJ 08833
- $440,000
- Beds: 2
- Baths: 2
Townhouse / Condo
117 Bluebird Drive Hillsborough NJ 08844
- $420,000
- Beds: 2
- Baths: 3
- 1343
1 Daniel Ct Lebanon Boro, NJ 08833
- $440,000
- Beds: 2
- Baths: 2
21 Kingsberry Dr Somerset, NJ 08873
- $485,000
- Beds: 2
- Baths: 3
- Approx 1648 Sq Ft.
Multi-Family
No listing found.
Recent Sales
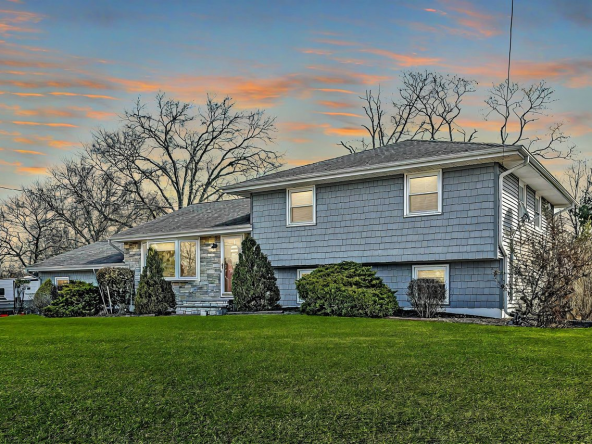
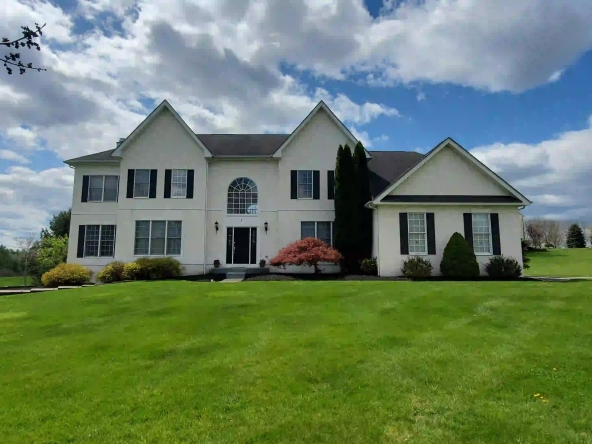

















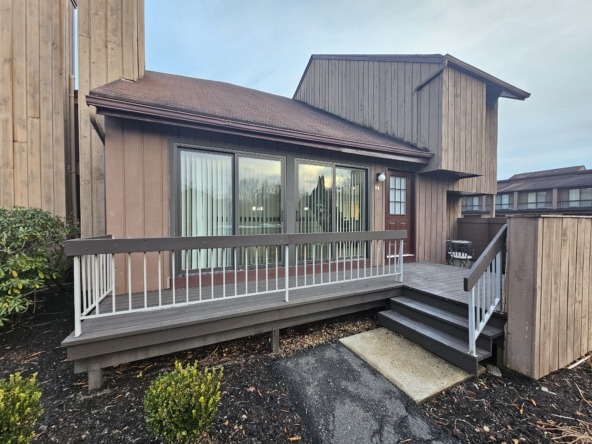










































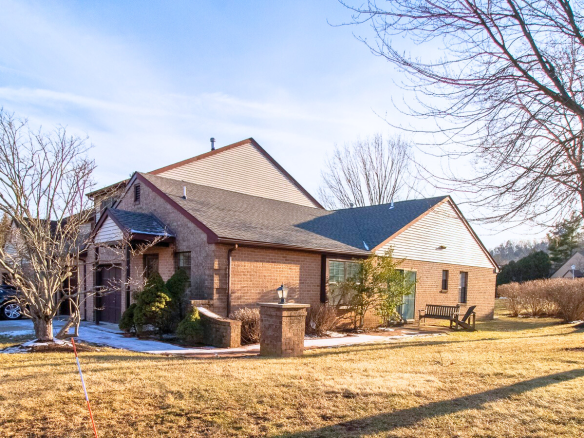
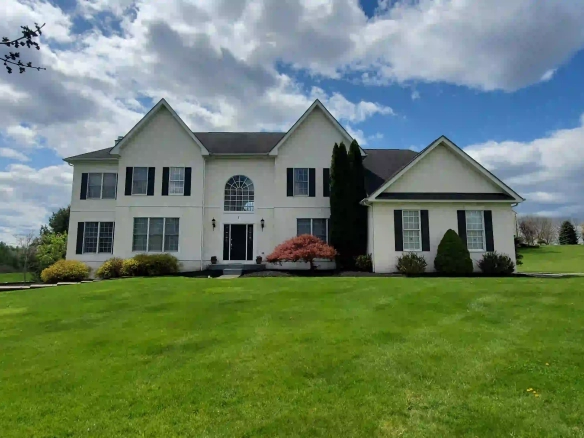
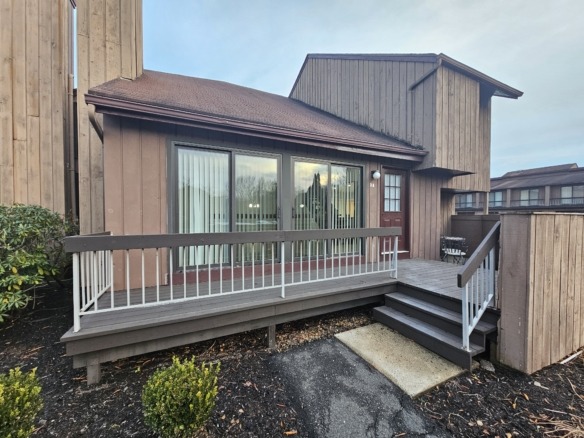
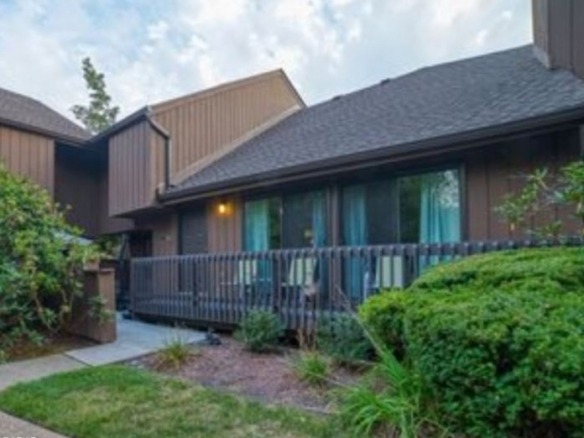
Did you know? You can invite friends and family to your search. They can join your search, rate and discuss listings with you.