Smarter Home Selling with
Julita & Rich
Selling Smarter. Closing Stronger.
Get Your Free Market Analysis!
Save
Ask
Tour
Hide
Share
$399,000
2 Days On Site
529 Central AveBridgewater Twp., NJ 08807
For Sale|Single Family Residence|Active
3
Beds
2
Full Baths
0
Partial Baths
1,468
SqFt
$272
/SqFt
1962
Built
Subdivision:
Finderne
County:
Somerset
Call Now: 908-336-1131
Is this the home for you? We can help make it yours.
908-336-1131Upcoming Open Houses
Sat, Apr 19 5 PM - 7 PM UTC



Save
Ask
Tour
Hide
Share
Mortgage Calculator
Monthly Payment (Est.)
$1,820Calculator powered by Showcase IDX, a Constellation1 Company. Copyright ©2025 Information is deemed reliable but not guaranteed.
Photos
Map
Nearby Listings
Opportunity to make this your Castle! Charming 3/4-bedroom Cape Cod style home is in need of some TLC, features include 2 full baths, central air, newer roof, updated electric 150 amp service, full basement with a workshop area. Second floor could be an in-law suite, with separate kitchen area. All appliances: washer/dryer/refrigerator are included and "as is" condition. Possibilities abound in this one!
Save
Ask
Tour
Hide
Share
Listing Snapshot
Price
$399,000
Days On Site
2 Days
Bedrooms
3
Inside Area (SqFt)
1,468 sqft
Total Baths
2
Full Baths
2
Partial Baths
N/A
Lot Size
0.17 Acres
Year Built
1962
MLS® Number
3957439
Status
Active
Property Tax
$4,834
HOA/Condo/Coop Fees
N/A
Sq Ft Source
N/A
Friends & Family
React
Comment
Invite
Recent Activity
| an hour ago | Listing updated with changes from the MLS® | |
| an hour ago | Status changed to Active | |
| 2 days ago | Listing first seen on site |
General Features
Acres
0.17
Carport
4
Parking Spaces
4
Property Sub Type
Single Family Residence
Sewer
Public Sewer
SqFt Total
1468
Style
Cape Cod
Utilities
Cable Available
Water Source
Public
Zoning
Residential
Interior Features
Appliances
DryerElectric OvenElectric RangeRefrigeratorWasherElectric Water Heater
Basement
FullUnfinished
Cooling
Central Air
Flooring
CarpetTileWood
Heating
Forced AirOil
Interior
Eat-in Kitchen
Laundry Features
Laundry Room
Bedroom 1
Dimensions - 12x11Level - First
Bedroom 2
Dimensions - 11x10Level - First
Bedroom 3
Dimensions - 16x12Level - Second
Bedroom 4
Dimensions - 16x11Level - Second
Kitchen
Level - FirstDescription - Eat-In Kitchen
Living Room
Dimensions - 16x12Level - First
Master Bedroom
Description - 1st Floor
Other Room 2
Level - BasementDescription - Laundry Room
Utility Room
Level - BasementDescription - Utility Room
Save
Ask
Tour
Hide
Share
Exterior Features
Construction Details
Aluminum Siding
Lot Features
Level
Patio And Porch
Deck
Roof
Asphalt
Schools
School District
Unknown
Elementary School
ADAMSVILLE
Middle School
BRIDG-RAR
High School
BRIDG-RAR
Listing courtesy of RE/MAX PREFERRED PROFESSIONALS 9082850321
The data relating to real estate for sale on this website comes in part from the IDX Program of Garden State Multiple Listing Service, L.L.C. Real estate listings held by other brokerage firms are marked as IDX Listing. Notice: The dissemination of listings on this website does not constitute the consent required by N.J.A.C. 11:5.6.1 (n) for the advertisement of listings exclusively for sale by another broker. Any such consent must be obtained in writing from the listing broker. This information is being provided for Consumers' personal, non-commercial use and may not be used for any purpose other than to identify prospective properties consumers may be interested in purchasing. Information deemed reliable but not guaranteed. Copyright © 2025 Garden State Multiple Listing Service, L.L.C. All rights reserved.
The data relating to real estate for sale on this website comes in part from the IDX Program of Garden State Multiple Listing Service, L.L.C. Real estate listings held by other brokerage firms are marked as IDX Listing. Notice: The dissemination of listings on this website does not constitute the consent required by N.J.A.C. 11:5.6.1 (n) for the advertisement of listings exclusively for sale by another broker. Any such consent must be obtained in writing from the listing broker. This information is being provided for Consumers' personal, non-commercial use and may not be used for any purpose other than to identify prospective properties consumers may be interested in purchasing. Information deemed reliable but not guaranteed. Copyright © 2025 Garden State Multiple Listing Service, L.L.C. All rights reserved.
Neighborhood & Commute
Source: Walkscore
Community information and market data Powered by ATTOM Data Solutions. Copyright ©2019 ATTOM Data Solutions. Information is deemed reliable but not guaranteed.
Save
Ask
Tour
Hide
Share
Featured Properties
Single Family Homes
1 Daniel Ct Lebanon Boro, NJ 08833
- $440,000
- Beds: 2
- Baths: 2
Townhouse / Condo
21 Kingsberry Dr Somerset, NJ 08873
- $485,000
- Beds: 2
- Baths: 3
- Approx 1648 Sq Ft.
1 Daniel Ct Lebanon Boro, NJ 08833
- $440,000
- Beds: 2
- Baths: 2
117 Bluebird Drive Hillsborough NJ 08844
- $420,000
- Beds: 2
- Baths: 3
- 1343
Multi-Family
No listing found.
Recent Sales
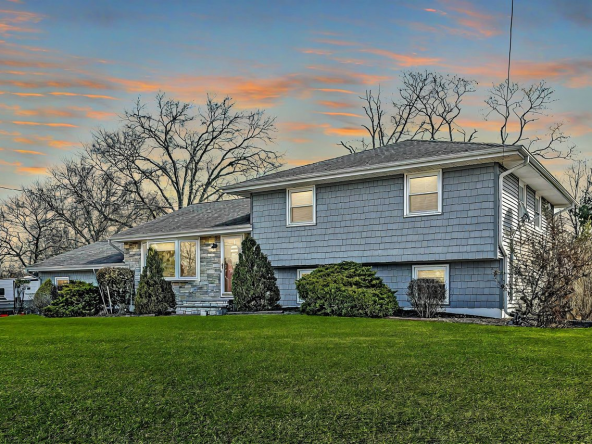
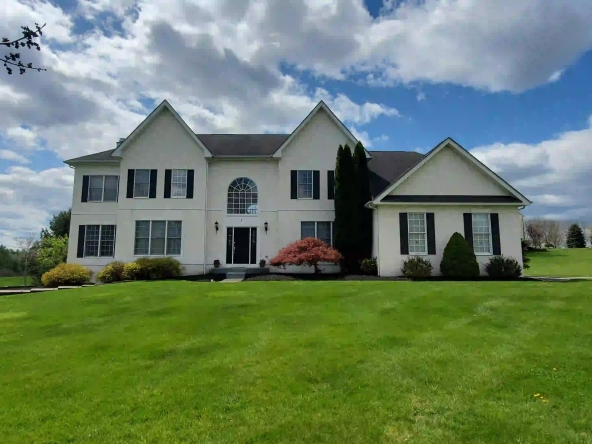

















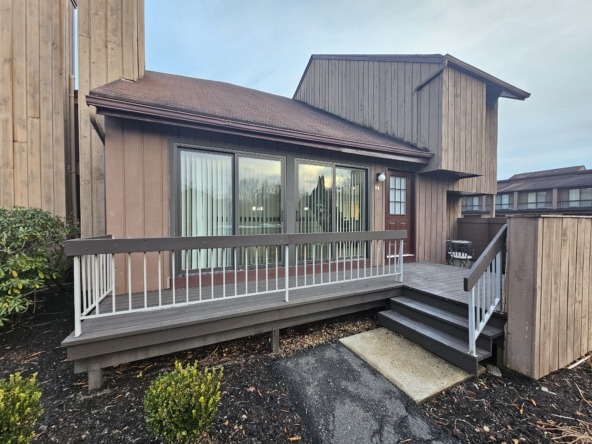










































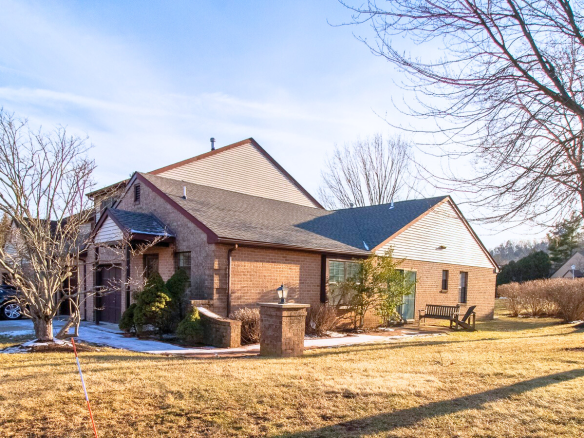
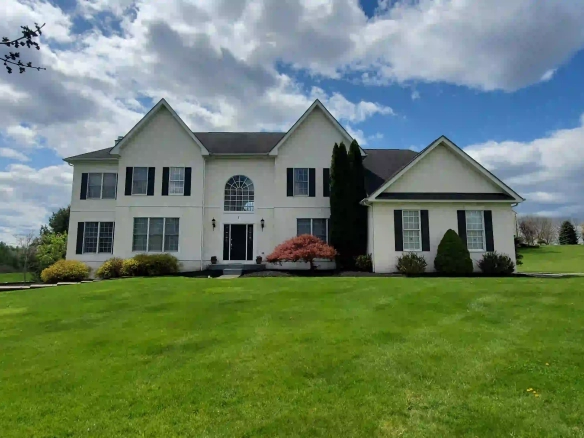
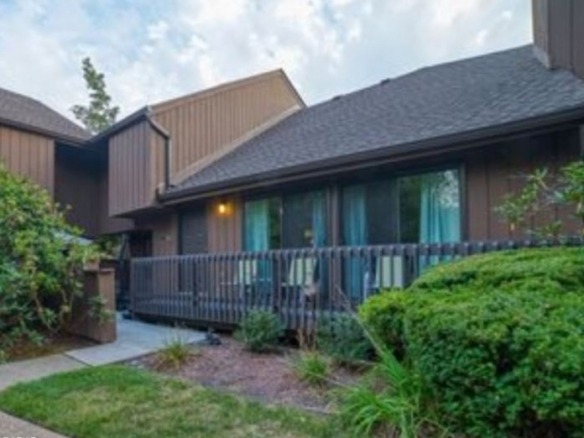
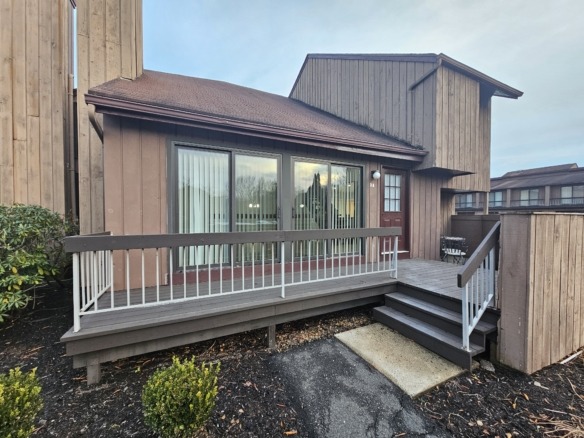
Did you know? You can invite friends and family to your search. They can join your search, rate and discuss listings with you.