Smarter Home Selling with
Julita & Rich
Selling Smarter. Closing Stronger.
Get Your Free Market Analysis!
530 Dori PlaceGreenwich Twp., NJ 08886




Mortgage Calculator
Monthly Payment (Est.)
$2,966Welcome to your dream home! Nestled at the end of a quiet cul-de-sac, this stunning Livingston model sits on the best lot in sought after Wyndham Farms, complete with a charming wraparound porch and breathtaking mountain views. Step into the inviting two-story foyer and take in the warmth of gleaming wood floors. Continue to the open-concept layout connecting the renovated kitchen and spacious family room, ideal for modern living and entertaining. The kitchen features brand new countertops, appliances and a sleek new sink, with sliding doors that open to a large deck overlooking a flat private backyard - perfect for gatherings and enjoying the scenic surroundings. This floor also has a dedicated home office which offers the perfect space to work from home, and a spacious dining room. Upstairs you will find your primary bedroom and ensuite with a a huge walk-in closet, plus 3 additional bedrooms and guest bathroom (Brand new carpeting has just been installed on this level). Head downstairs to the fully renovated lower level, including a media room for the ultimate theater experience - a true entertainment hub. All of this, plus MANY UPGRADES, public utilities and great proximity to schools, shopping and highways. Don't miss this one-it's the total package!
| yesterday | Listing updated with changes from the MLS® | |
| 2 days ago | Listing first seen on site |
The data relating to real estate for sale on this website comes in part from the IDX Program of Garden State Multiple Listing Service, L.L.C. Real estate listings held by other brokerage firms are marked as IDX Listing. Notice: The dissemination of listings on this website does not constitute the consent required by N.J.A.C. 11:5.6.1 (n) for the advertisement of listings exclusively for sale by another broker. Any such consent must be obtained in writing from the listing broker. This information is being provided for Consumers' personal, non-commercial use and may not be used for any purpose other than to identify prospective properties consumers may be interested in purchasing. Information deemed reliable but not guaranteed. Copyright © 2025 Garden State Multiple Listing Service, L.L.C. All rights reserved.
Featured Properties
Single Family Homes
1 Daniel Ct Lebanon Boro, NJ 08833
- $440,000
- Beds: 2
- Baths: 2
Townhouse / Condo
117 Bluebird Drive Hillsborough NJ 08844
- $420,000
- Beds: 2
- Baths: 3
- 1343
1 Daniel Ct Lebanon Boro, NJ 08833
- $440,000
- Beds: 2
- Baths: 2
21 Kingsberry Dr Somerset, NJ 08873
- $485,000
- Beds: 2
- Baths: 3
- Approx 1648 Sq Ft.
Multi-Family
No listing found.
Recent Sales
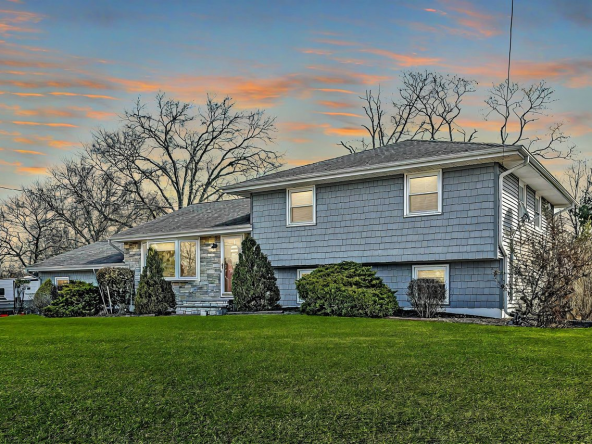
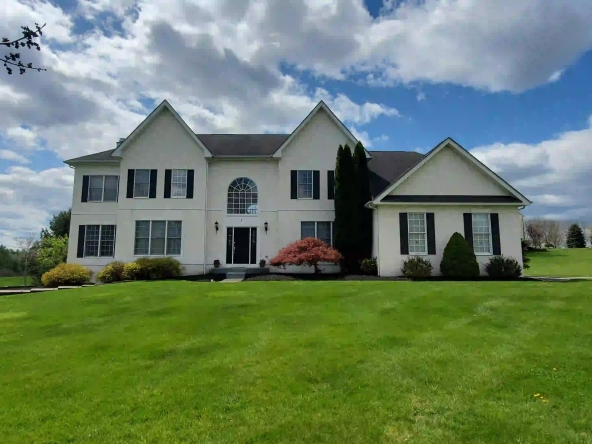

















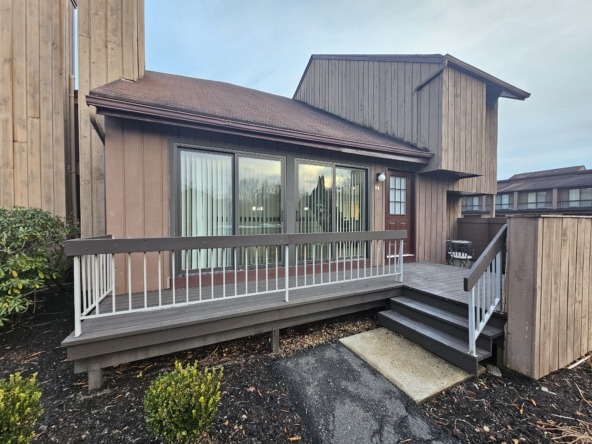










































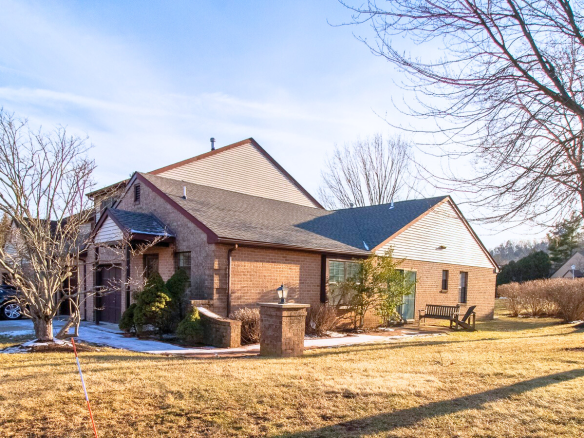
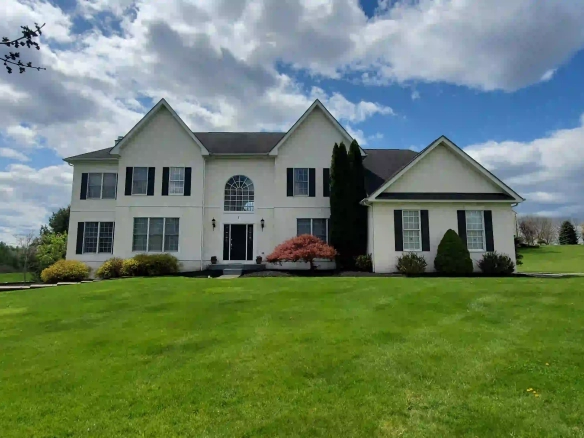
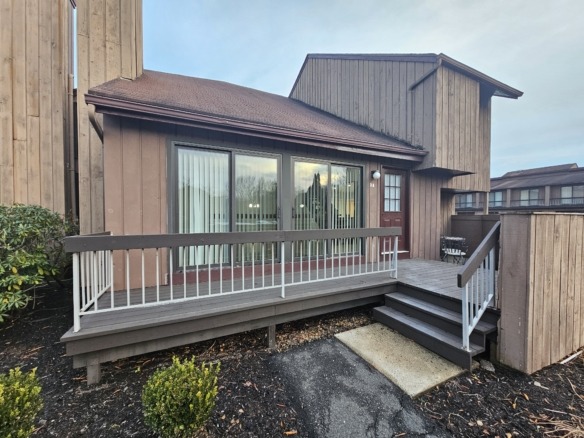
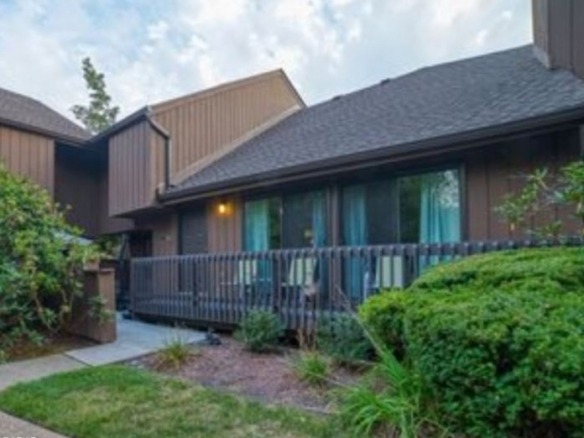
Did you know? You can invite friends and family to your search. They can join your search, rate and discuss listings with you.