Smarter Home Selling with
Julita & Rich
Selling Smarter. Closing Stronger.
Get Your Free Market Analysis!
Save
Ask
Tour
Hide
Share
$290,000
19 Days On Site
1309 Johnson DrRockaway Twp., NJ 07866
For Sale|Condominium|Active
1
Bed
1
Full Bath
0
Partial Baths
915
SqFt
$317
/SqFt
2002
Built
Subdivision:
Fox Hills
County:
Morris
Call Now: 908-336-1131
Is this the home for you? We can help make it yours.
908-336-1131



Save
Ask
Tour
Hide
Share
Mortgage Calculator
Monthly Payment (Est.)
$1,323Calculator powered by Showcase IDX, a Constellation1 Company. Copyright ©2025 Information is deemed reliable but not guaranteed.
Photos
Map
Nearby Listings
Fox Hills Condo. Jackson Building! Third floor. Quiet location on the Top floor! One Bedroom Condo with a Den. Move-In Ready. All Appliances Included. Wood Flooring through out. Garage Parking Space with Storage. Fox Hills is an Amazing 55+ Active Adult Community and has a wonderful clubhouse, fitness center, ballroom, library, arts and crafts studio, billiard, card rooms, indoor and outdoor swimming pools, sauna, tennis and bocce courts, jitney, and a green house where residents can grow flowers and vegetables year-round. Residents enjoy a variety of social activities and clubs. The complex is easily accessible to Interstate 80 and the Rockaway Townsquare Mall.
Save
Ask
Tour
Hide
Share
Listing Snapshot
Price
$290,000
Days On Site
19 Days
Bedrooms
1
Inside Area (SqFt)
915 sqft
Total Baths
1
Full Baths
1
Partial Baths
N/A
Lot Size
0.13 Acres
Year Built
2002
MLS® Number
3957680
Status
Active
Property Tax
$6,440
HOA/Condo/Coop Fees
$518 monthly
Sq Ft Source
N/A
Friends & Family
React
Comment
Invite
Recent Activity
| 3 days ago | Listing updated with changes from the MLS® | |
| 3 days ago | Price changed to $290,000 | |
| 3 weeks ago | Listing first seen on site |
General Features
Acres
0.13
Carport
1
Garage
Yes
Garage Spaces
1
Parking
Shared Driveway
Parking Spaces
1
Property Sub Type
Condominium
Sewer
Public Sewer
SqFt Total
915
Style
One Floor Unit
Utilities
Cable AvailableUnderground Utilities
Zoning
Residential
Interior Features
Appliances
DishwasherDryerRefrigeratorGas OvenGas RangeMicrowave
Cooling
Central Air
Flooring
TileWood
Heating
Forced Air
Interior
ElevatorSauna
Bedroom 1
Dimensions - 12x10Level - Third
Den
Dimensions - 10x10Level - Third
Dining Room
Dimensions - 14x10Level - Third
Kitchen
Level - ThirdDescription - Separate Dining Area
Living Room
Dimensions - 14x11Level - Third
Master Bedroom
Description - Full Bath, Walk-In Closet
Save
Ask
Tour
Hide
Share
Exterior Features
Construction Details
StoneStucco
Exterior
Tennis Court(s)
Lot Features
Level
Patio And Porch
Deck
Community Features
Association Dues
518
Community Features
ClubhouseTennis Court(s)
HOA Fee Frequency
Monthly
Senior Community
Yes
Listing courtesy of RE/MAX TOWN & VALLEY II 9732777853
The data relating to real estate for sale on this website comes in part from the IDX Program of Garden State Multiple Listing Service, L.L.C. Real estate listings held by other brokerage firms are marked as IDX Listing. Notice: The dissemination of listings on this website does not constitute the consent required by N.J.A.C. 11:5.6.1 (n) for the advertisement of listings exclusively for sale by another broker. Any such consent must be obtained in writing from the listing broker. This information is being provided for Consumers' personal, non-commercial use and may not be used for any purpose other than to identify prospective properties consumers may be interested in purchasing. Information deemed reliable but not guaranteed. Copyright © 2025 Garden State Multiple Listing Service, L.L.C. All rights reserved.
The data relating to real estate for sale on this website comes in part from the IDX Program of Garden State Multiple Listing Service, L.L.C. Real estate listings held by other brokerage firms are marked as IDX Listing. Notice: The dissemination of listings on this website does not constitute the consent required by N.J.A.C. 11:5.6.1 (n) for the advertisement of listings exclusively for sale by another broker. Any such consent must be obtained in writing from the listing broker. This information is being provided for Consumers' personal, non-commercial use and may not be used for any purpose other than to identify prospective properties consumers may be interested in purchasing. Information deemed reliable but not guaranteed. Copyright © 2025 Garden State Multiple Listing Service, L.L.C. All rights reserved.
Neighborhood & Commute
Source: Walkscore
Community information and market data Powered by ATTOM Data Solutions. Copyright ©2019 ATTOM Data Solutions. Information is deemed reliable but not guaranteed.
Save
Ask
Tour
Hide
Share
Featured Properties
Single Family Homes
1 Daniel Ct Lebanon Boro, NJ 08833
- $440,000
- Beds: 2
- Baths: 2
Townhouse / Condo
1 Daniel Ct Lebanon Boro, NJ 08833
- $440,000
- Beds: 2
- Baths: 2
21 Kingsberry Dr Somerset, NJ 08873
- $485,000
- Beds: 2
- Baths: 3
- Approx 1648 Sq Ft.
117 Bluebird Drive Hillsborough NJ 08844
- $420,000
- Beds: 2
- Baths: 3
- 1343
Multi-Family
No listing found.
Recent Sales
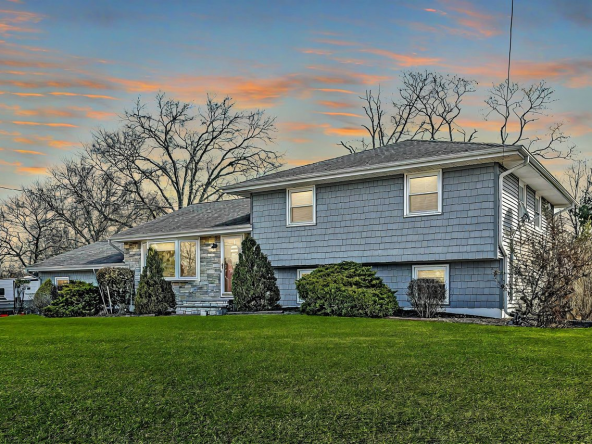
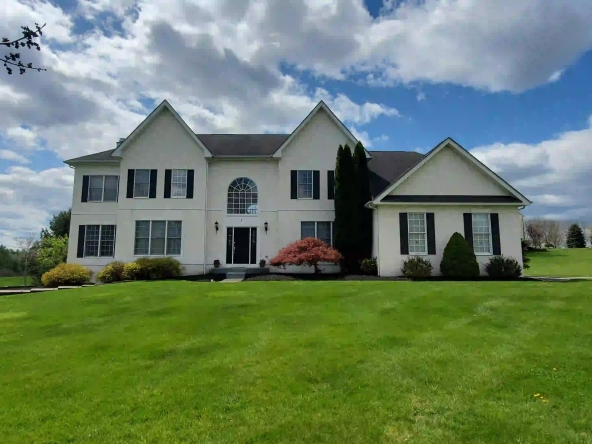

















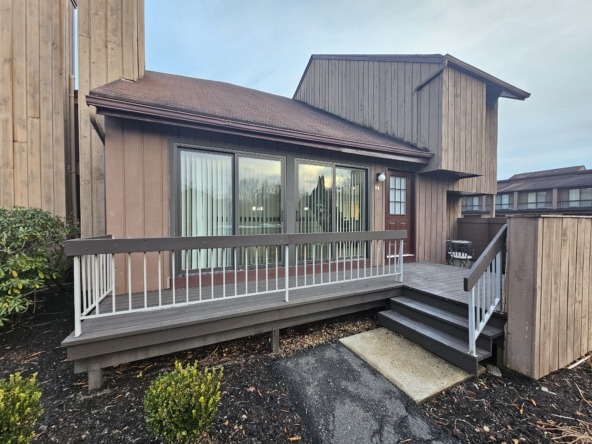










































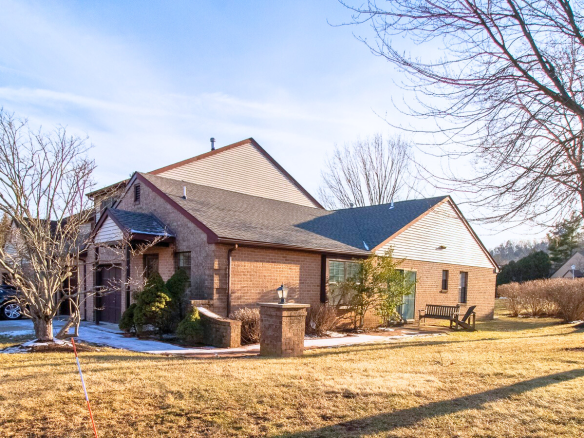
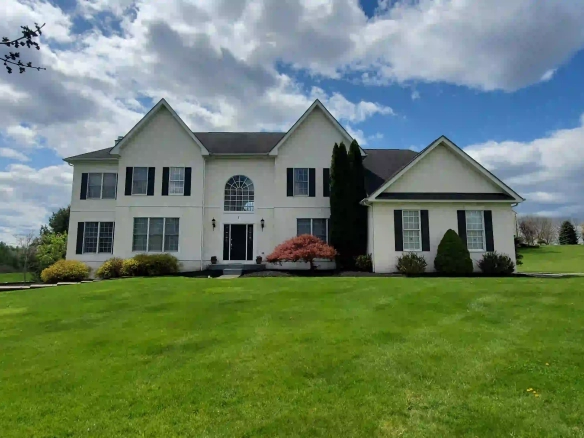
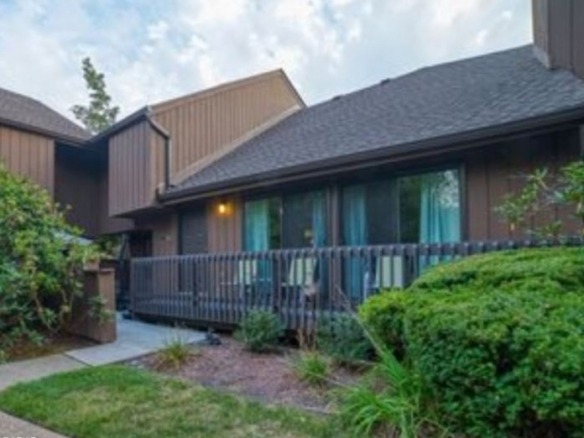
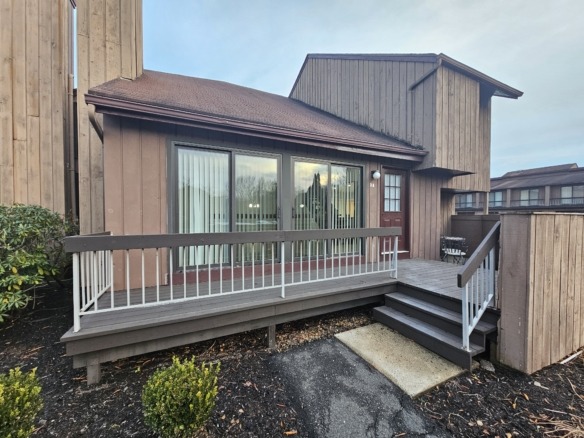
Did you know? You can invite friends and family to your search. They can join your search, rate and discuss listings with you.