Smarter Home Selling with
Julita & Rich
Selling Smarter. Closing Stronger.
Get Your Free Market Analysis!
36 Crestview DrClinton Twp., NJ 08809




Mortgage Calculator
Monthly Payment (Est.)
$4,448Stunning Bradford model on corner lot with mature trees & plantings in the highly sought after Waters Edge Community. This home is sure to impress the moment you enter through the double doors to the grand foyer & open center staircase. Formal Living & Dining rooms are open to the foyer on either side to create a grand feeling & perfect for entertaining. The first level 1/2 bath & office lead you to the great room with cathedral ceiling & gas fireplace which flows effortlessly into the extra large kitchen with granite counters, tiled backsplash, walk in pantry, bar height counter & large breakfast area overlooking the back yard. French doors lead out to the deck with pergola. The grand staircase leads to 4 bedrooms including a large primary suite with 2 walk in closets & an ensuite bath with double vanity & soaking tub. Upstairs the Balcony & Bedrooms 2 & 3 have winter views of Spruce Run Reservoir! Take the "back" staircase downstairs for quick access to the kitchen. The unfinished basement with extra high ceilings is perfect if you choose to expand your living place. Sliders reveal "walk up" large stairway to back yard. Location is superb with commuting routes in every direction, great restaurants & shopping close by, top rated K-12 school district. Historic & charming Town of Clinton is 1 mile south & Spruce Run Reservoir is a stone's throw away with great walking paths. The home has many extras throughout & it is offered with a Home Warranty. 400 Amp electrical service.
| 2 weeks ago | Listing updated with changes from the MLS® | |
| 2 weeks ago | Status changed to Active | |
| 3 weeks ago | Listing first seen on site |
The data relating to real estate for sale on this website comes in part from the IDX Program of Garden State Multiple Listing Service, L.L.C. Real estate listings held by other brokerage firms are marked as IDX Listing. Notice: The dissemination of listings on this website does not constitute the consent required by N.J.A.C. 11:5.6.1 (n) for the advertisement of listings exclusively for sale by another broker. Any such consent must be obtained in writing from the listing broker. This information is being provided for Consumers' personal, non-commercial use and may not be used for any purpose other than to identify prospective properties consumers may be interested in purchasing. Information deemed reliable but not guaranteed. Copyright © 2025 Garden State Multiple Listing Service, L.L.C. All rights reserved.
Featured Properties
Single Family Homes
1 Daniel Ct Lebanon Boro, NJ 08833
- $440,000
- Beds: 2
- Baths: 2
Townhouse / Condo
21 Kingsberry Dr Somerset, NJ 08873
- $485,000
- Beds: 2
- Baths: 3
- Approx 1648 Sq Ft.
117 Bluebird Drive Hillsborough NJ 08844
- $420,000
- Beds: 2
- Baths: 3
- 1343
1 Daniel Ct Lebanon Boro, NJ 08833
- $440,000
- Beds: 2
- Baths: 2
Multi-Family
No listing found.
Recent Sales
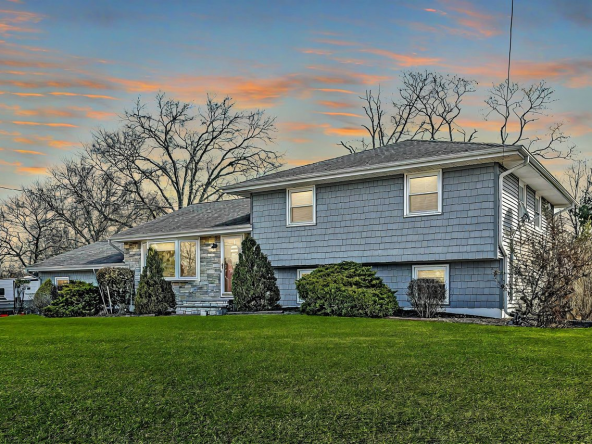
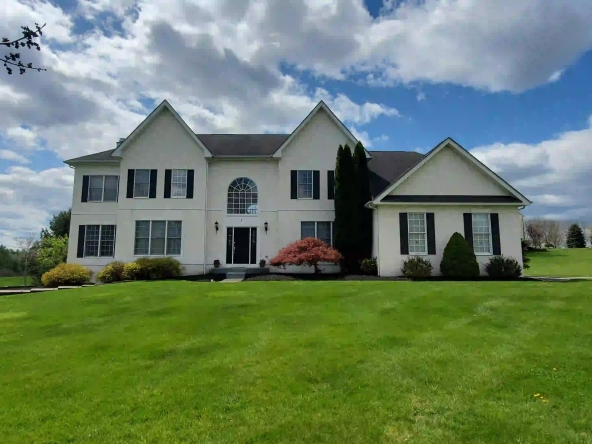

















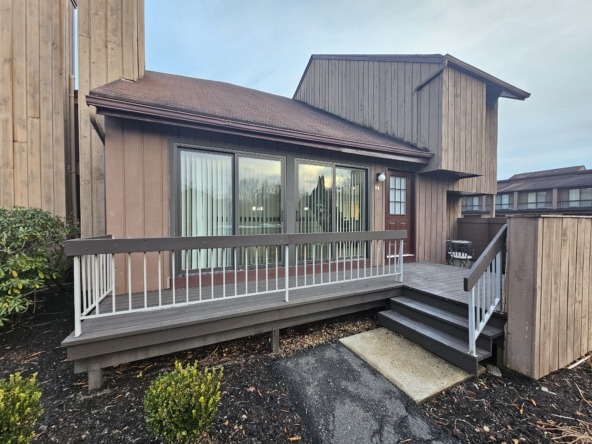










































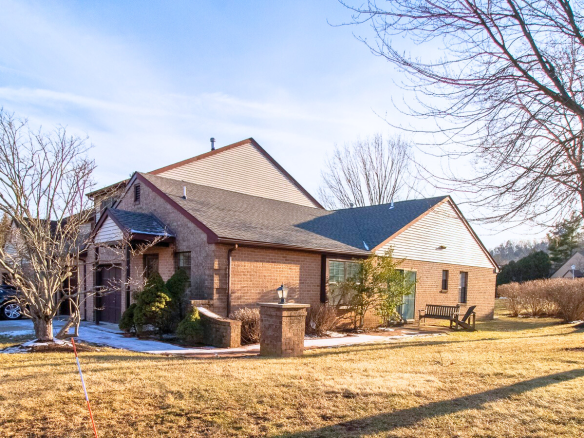
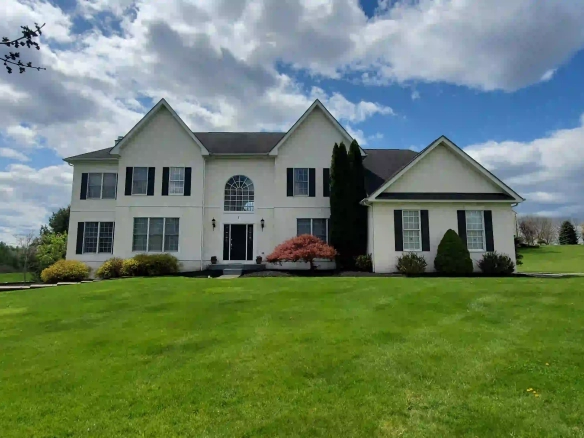
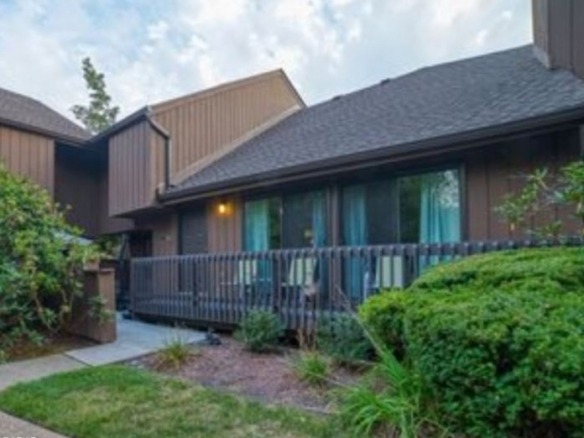
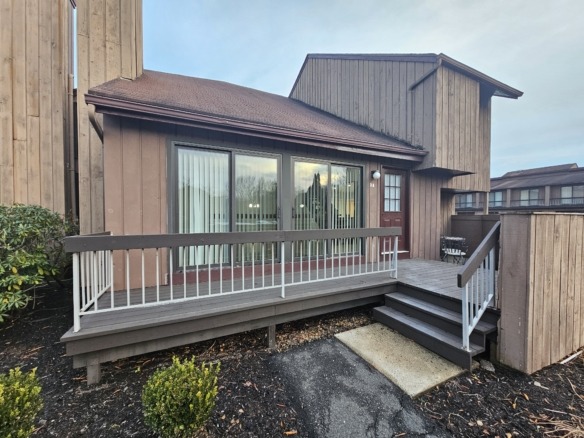
Did you know? You can invite friends and family to your search. They can join your search, rate and discuss listings with you.