Smarter Home Selling with
Julita & Rich
Selling Smarter. Closing Stronger.
Get Your Free Market Analysis!
Save
Ask
Tour
Hide
Share
$499,900
18 Days On Site
48 Central AvePiscataway Twp., NJ 08854
For Sale|Single Family Residence|Active
4
Beds
2
Full Baths
0
Partial Baths
1,472
SqFt
$340
/SqFt
1927
Built
Subdivision:
Grandview
County:
Middlesex
Call Now: 908-336-1131
Is this the home for you? We can help make it yours.
908-336-1131



Save
Ask
Tour
Hide
Share
Mortgage Calculator
Monthly Payment (Est.)
$2,281Calculator powered by Showcase IDX, a Constellation1 Company. Copyright ©2025 Information is deemed reliable but not guaranteed.
Photos
Map
Nearby Listings
Recently renovated expanded cape on an oversized lot. Granite countertops, stainless appliances, front enclosed porch for added space. Rear deck off kitchen leads to an oversize fenced lot with many possibilities. 1st floor bedrooms, laminate flooring and ample space. Close to all major transportation and shopping.
Save
Ask
Tour
Hide
Share
Listing Snapshot
Price
$499,900
Days On Site
18 Days
Bedrooms
4
Inside Area (SqFt)
1,472 sqft
Total Baths
2
Full Baths
2
Partial Baths
N/A
Lot Size
0.29 Acres
Year Built
1927
MLS® Number
3957761
Status
Active
Property Tax
$7,065
HOA/Condo/Coop Fees
N/A
Sq Ft Source
N/A
Friends & Family
React
Comment
Invite
Recent Activity
| 2 days ago | Listing updated with changes from the MLS® | |
| 3 weeks ago | Listing first seen on site |
General Features
Acres
0.29
Carport
4
Parking
Concrete
Parking Spaces
4
Property Sub Type
Single Family Residence
Sewer
Public Sewer
SqFt Total
1472
Style
Cape Cod
Utilities
Cable Available
Water Source
Public
Interior Features
Appliances
DishwasherGas OvenGas RangeMicrowaveGas Water Heater
Basement
Unfinished
Cooling
Central Air
Heating
Forced Air
Interior
Eat-in Kitchen
Laundry Features
Laundry Room
Bedroom 1
Dimensions - 14x10Level - Second
Bedroom 2
Dimensions - 13x11Level - First
Bedroom 3
Dimensions - 11x8Level - First
Bedroom 4
Dimensions - 13x10Level - Second
Dining Room
Dimensions - 14x9Level - FirstDescription - Living/Dining Combo
Kitchen
Level - FirstDescription - Eat-In Kitchen
Living Room
Dimensions - 15x11Level - First
Save
Ask
Tour
Hide
Share
Exterior Features
Construction Details
Vinyl Siding
Patio And Porch
Deck
Roof
Asphalt
Listing courtesy of RE/MAX CLASSIC GROUP 7327183553
The data relating to real estate for sale on this website comes in part from the IDX Program of Garden State Multiple Listing Service, L.L.C. Real estate listings held by other brokerage firms are marked as IDX Listing. Notice: The dissemination of listings on this website does not constitute the consent required by N.J.A.C. 11:5.6.1 (n) for the advertisement of listings exclusively for sale by another broker. Any such consent must be obtained in writing from the listing broker. This information is being provided for Consumers' personal, non-commercial use and may not be used for any purpose other than to identify prospective properties consumers may be interested in purchasing. Information deemed reliable but not guaranteed. Copyright © 2025 Garden State Multiple Listing Service, L.L.C. All rights reserved.
The data relating to real estate for sale on this website comes in part from the IDX Program of Garden State Multiple Listing Service, L.L.C. Real estate listings held by other brokerage firms are marked as IDX Listing. Notice: The dissemination of listings on this website does not constitute the consent required by N.J.A.C. 11:5.6.1 (n) for the advertisement of listings exclusively for sale by another broker. Any such consent must be obtained in writing from the listing broker. This information is being provided for Consumers' personal, non-commercial use and may not be used for any purpose other than to identify prospective properties consumers may be interested in purchasing. Information deemed reliable but not guaranteed. Copyright © 2025 Garden State Multiple Listing Service, L.L.C. All rights reserved.
Neighborhood & Commute
Source: Walkscore
Community information and market data Powered by ATTOM Data Solutions. Copyright ©2019 ATTOM Data Solutions. Information is deemed reliable but not guaranteed.
Save
Ask
Tour
Hide
Share
Featured Properties
Single Family Homes
1 Daniel Ct Lebanon Boro, NJ 08833
- $440,000
- Beds: 2
- Baths: 2
Townhouse / Condo
117 Bluebird Drive Hillsborough NJ 08844
- $420,000
- Beds: 2
- Baths: 3
- 1343
21 Kingsberry Dr Somerset, NJ 08873
- $485,000
- Beds: 2
- Baths: 3
- Approx 1648 Sq Ft.
1 Daniel Ct Lebanon Boro, NJ 08833
- $440,000
- Beds: 2
- Baths: 2
Multi-Family
No listing found.
Recent Sales
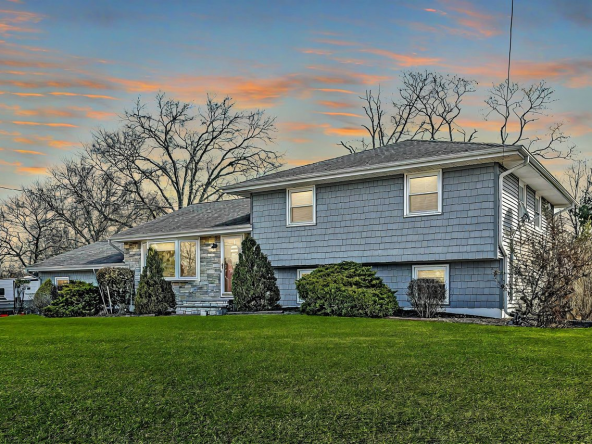
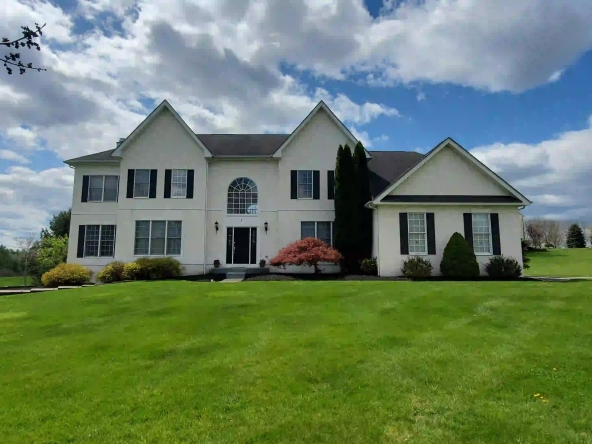

















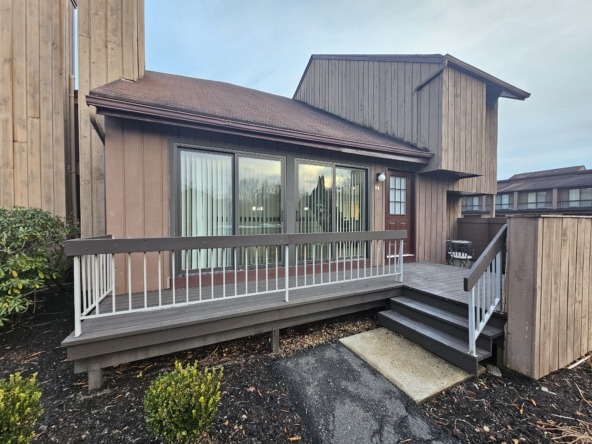










































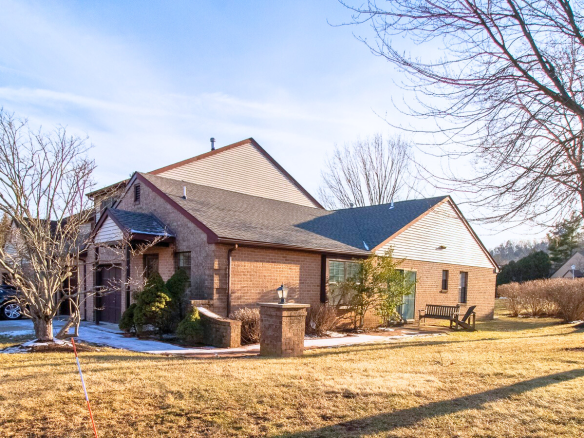
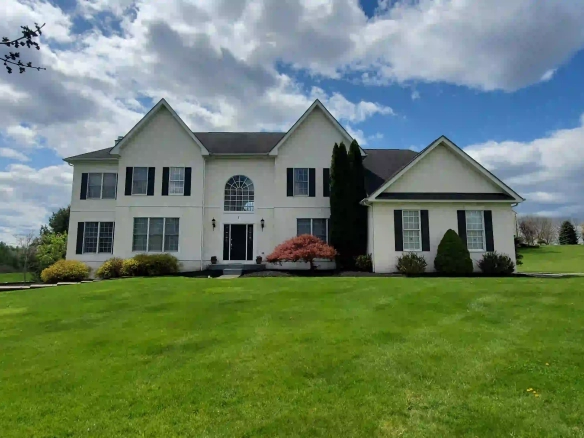
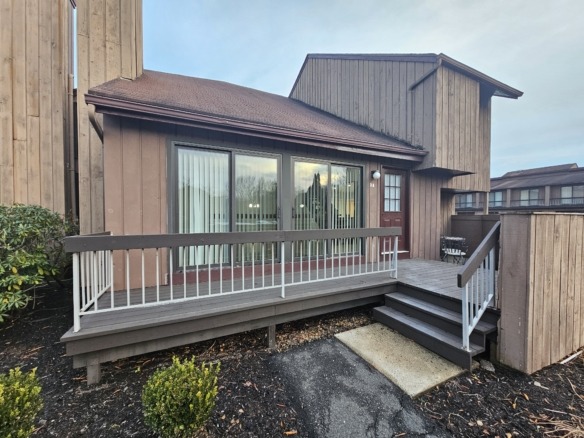
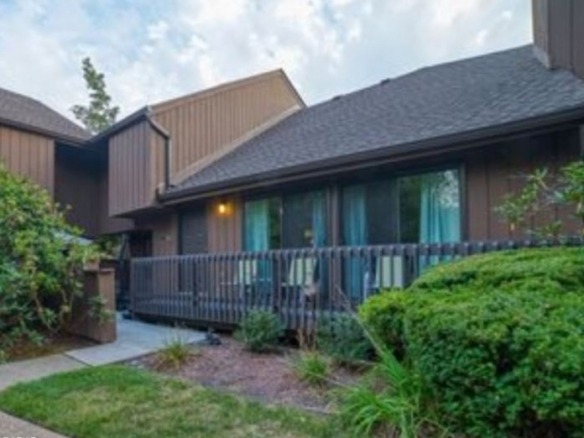
Did you know? You can invite friends and family to your search. They can join your search, rate and discuss listings with you.